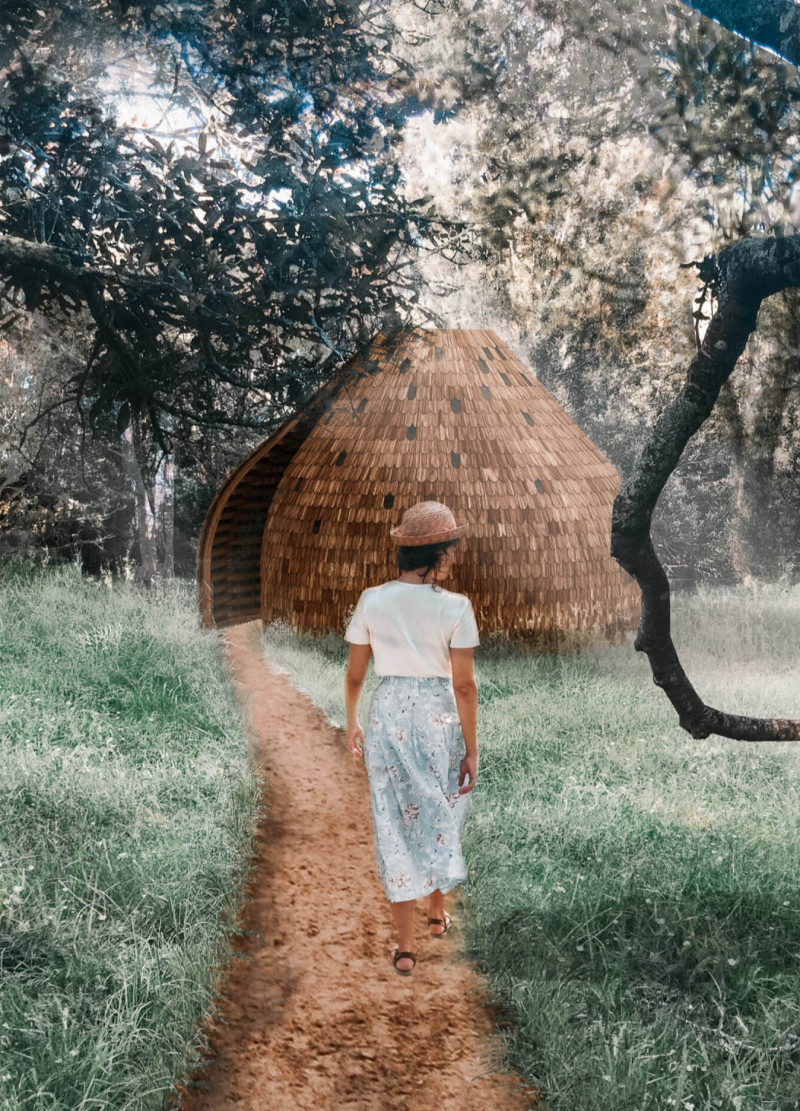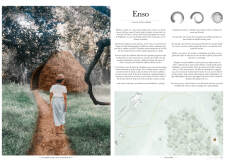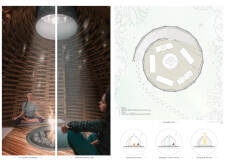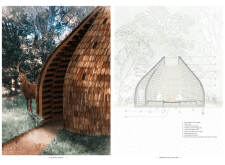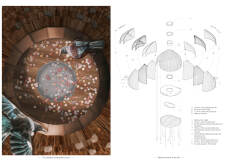5 key facts about this project
Functionally, the Enso meditation shelters are designed to accommodate various forms of meditation and mindfulness activities, tailored to the users’ needs. Each shelter allows for flexibility, facilitating spaces that can transition from private settings for solitary reflection to open areas for group discussions and workshops. Central features of the design include a focal gathering area and multiple smaller spaces, ensuring that users can find both solitude and community within a unified framework.
The architectural design utilizes a careful selection of materials that enhance the project's connection to its environment. Predominantly featuring timber, the structures utilize wood for both their structural components and aesthetic details. This choice of material evokes warmth and familiarity, appealing to the senses while ensuring functionality. Polished glass tiles are integrated into the design to maximize natural light and provide views of the surrounding forest, reinforcing the idea of an immersive experience that fosters engagement with nature.
Waterproof membranes are strategically placed to ensure the shelters maintain a comfortable atmosphere against the elements, while interior surfaces are treated with natural finishes that echo the serenity of the external environment. The thoughtfully planned configurations incorporate open layouts that allow for natural ventilation and light, enabling a fluid interaction with the site's topography.
Unique design approaches are apparent throughout the project. One notable feature is the use of cracked spaces within the structure, which allow light to filter in and create dynamic atmospheres that shift throughout the day. This design not only serves aesthetic purposes but also connects the users to the external world, fostering a stronger sensation of being enveloped in nature. The circular form of the shelters contributes to the symbolic aspects of the design, promoting inclusivity and unity among users while emphasizing the importance of cyclical moments of reflection.
Moreover, the internal organization prioritizes user experience with thoughtful attention to acoustic engineering, ensuring that each space absorbs sound, thereby enhancing the atmosphere of calm necessary for meditation. The integration of fireplaces within the shelters also shows consideration for climate adaptability, providing warmth and comfort during colder months.
The intersection of accessibility and design is central to the project's ethos, with pathways and entrances designed to be welcoming and intuitive. This invites users of varied backgrounds and levels of mobility to engage with the spaces comfortably. The careful arrangement of architectural forms not only serves practical functions but also tells a story reflective of the natural landscape, illustrating the value of respecting and integrating with the environment.
The Enso meditation shelters project demonstrates a profound understanding of architecture's role in supporting mental and spiritual well-being. By transcending conventional architectural practices, this project articulates a vision for spaces that not only serve their functional purposes but also enhance the user experience through thoughtful design and materiality. Exploring the architectural plans, architectural sections, and architectural ideas of this project will provide deeper insights into the creative processes that shaped these unique shelters. For those interested in the interplay of architecture, nature, and mindfulness, delving further into this project can yield enriching discoveries and reflections.


