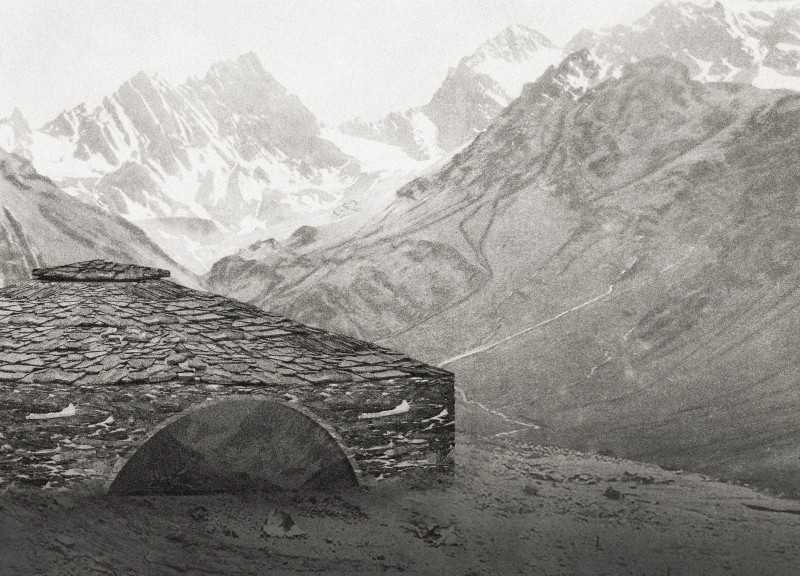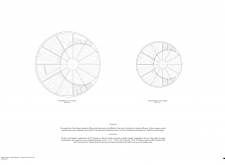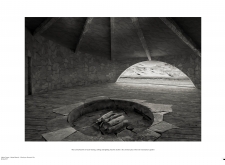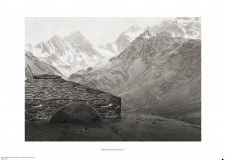5 key facts about this project
The design of the "Euler" Mountain Hut is underpinned by a circular layout, effectively maximizing the use of interior space. This decision allows for flexible configurations, accommodating varying numbers of users depending on whether it is staffed or unstaffed. The circular form fosters a sense of inclusivity, making it a natural gathering place for adventurers who seek respite from their climbs. The central hearth is a significant design element that not only provides warmth and a cooking source but also creates a focal point around which occupants can congregate.
Materiality plays a critical role in the hut's design. By utilizing local stone, the structure not only draws upon the surrounding landscape for its foundational material but also enhances its thermal performance and resilience against harsh weather conditions. The heavy stone walls provide thermal mass, retaining heat during cold nights. Timber, chosen for the roof structure, ensures a lighter construction that balances the burden of the stone walls. The roof is further enhanced by the integration of flexible solar panels, which align with the structure’s solar orientation to optimize energy capture. This incorporation of sustainable technology demonstrates a commitment to reducing the hut's ecological footprint.
Another unique aspect of the design is its water management system. A rainwater harvesting system is included to collect, filter, and store rainwater. This feature not only serves the practical need for fresh water but also highlights an innovative approach to resource management in a remote setting. Such a system aligns with modern principles of sustainability in architecture.
The architectural design reflects an awareness of environmental context, emphasizing how human-made structures can coexist harmoniously within nature. The curvature of the roof, which is carefully angled for efficacy, assists in the performance of solar panels while providing dynamic visual interest. This thoughtful integration of form and function showcases an architectural idea that seeks to enhance the relationship between the built environment and the ecological surroundings.
In summary, the "Euler" Mountain Hut represents a multifaceted approach to architectural design that prioritizes sustainability, community, and adaptability. It operates as a communal hub for climbers while offering essential shelter, highlighting the importance of architecture in serving both utilitarian and social functions. The innovative use of local materials, coupled with advanced sustainable practices, distinguishes this project as a constructive intervention in a fragile landscape.
Readers are encouraged to explore the project presentation for a deeper understanding of the architectural plans, sections, and designs that illustrate the unique ideas and considerations underpinning the "Euler" Mountain Hut.


























