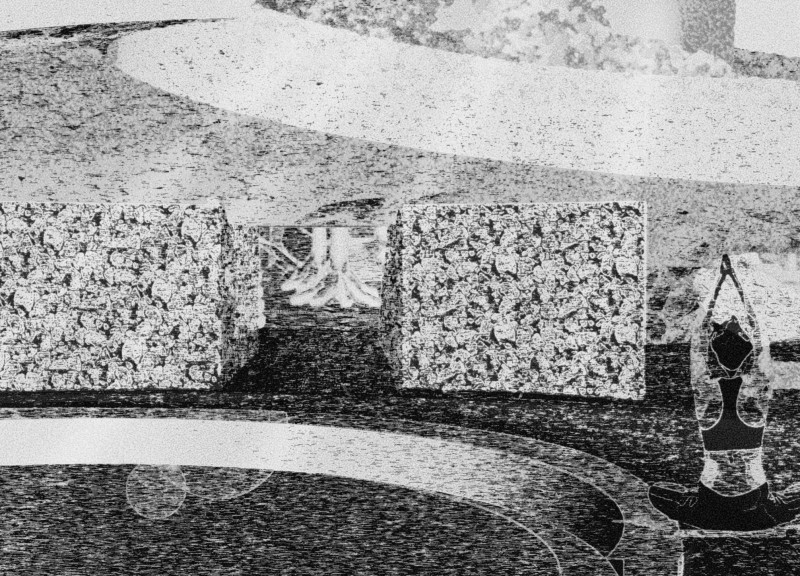5 key facts about this project
At its core, "Prehistoric Sentiment" represents a synthesis of past and present architectural ideologies. The layout of the structure is notably circular, a choice that symbolizes unity and continuity, echoing ancestral practices of gathering and living in harmony with the environment. This circular configuration not only draws upon ancient shelter designs but also aligns with specific natural phenomena, such as the orientation towards the summer solstice sunrise and the direction of the nearby sea. These elements contribute to a deeper understanding of space and how it interacts with the natural world, inviting occupants to experience the seasons and the rhythm of life.
The project employs a variety of locally sourced materials, including rocks, pebbles, sand, soil, clay, and glass, which highlight its commitment to sustainability and ecological responsibility. By utilizing these materials, the design reinforces a connection to the surrounding ecosystem while minimizing the carbon footprint associated with transportation. This focus on materiality is not just practical; it adds a tactile dimension to the architecture, allowing users to engage with the building on a sensory level.
Important parts of the project include open spaces designated for communal gatherings or intimate reflection, which are vital in fostering social cohesion among users. These areas are thoughtfully designed to resemble hearths and herds, encouraging people to come together, share experiences, and reconnect with one another. The arrangement of these spaces emphasizes a human-centric approach, reflecting the innate desire for connection within a community.
Moreover, the architectural designs incorporate landscaped elements, featuring plant life that complements the structure and enhances biodiversity. The presence of trees and greenery serves not only aesthetic purposes but also contributes to the well-being of both the environment and the inhabitants. This natural integration speaks to the overarching theme of respect for nature, creating an environment that nourishes both body and spirit.
The unique design approaches evident in "Prehistoric Sentiment" lie in its philosophical underpinnings and its focus on the relationship between architecture and the natural world. By embracing circular forms and communal spaces, the project challenges conventional architectural layouts that often prioritize individualism over community interaction. The design encourages collective experiences, therapeutic reflection, and provides a platform for dialogue between nature and humanity.
As the project continues to unfold, it holds promise for creating spaces that not just serve their functional purposes but also embody deeper meanings and connections. To gain further insights into this thoughtful architectural endeavor, readers are encouraged to explore the project presentation. Delve deeper into the architectural plans, sections, designs, and ideas that showcase the vision behind "Prehistoric Sentiment," and discover how this project aims to reshape our understanding of architecture in harmony with the natural environment.


























