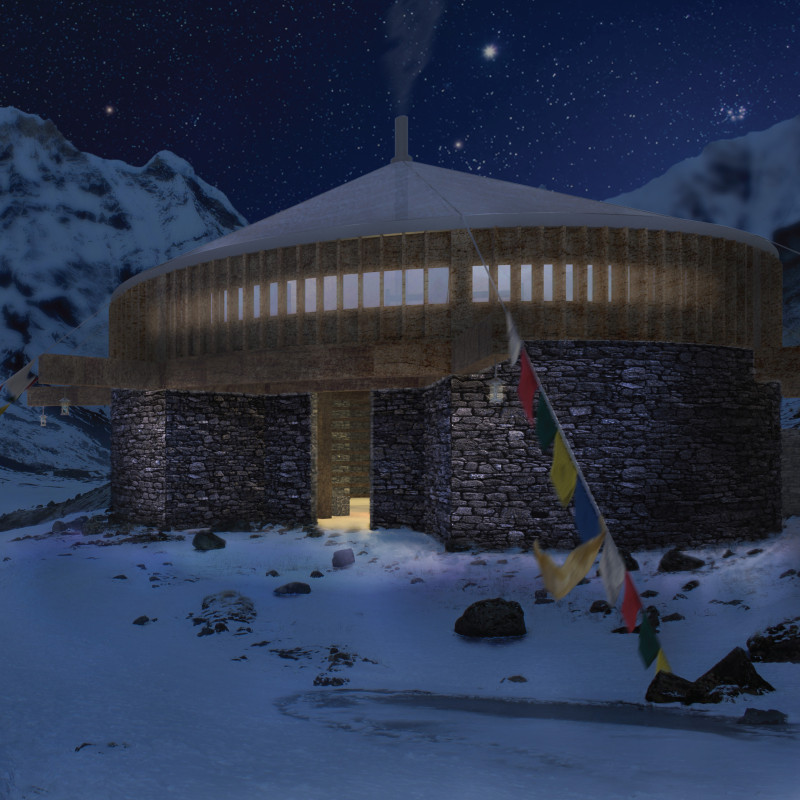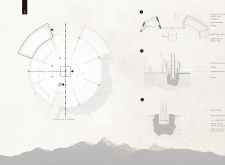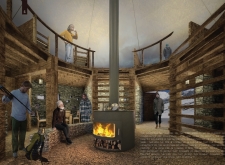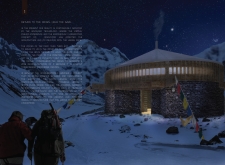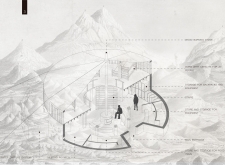5 key facts about this project
Central to the design is a circular layout that not only enhances aesthetic appeal but also complements the site’s topography. This configuration encourages social engagement, as communal areas radiate from a central hearth. The hearth serves as the focal point of the shelter, facilitating warmth and comfort as well as acting as a gathering place for users. It promotes a sense of community and togetherness, which is fundamental to the experience the project aims to provide.
The material selection plays a significant role in the project’s overall impact. Utilizing locally sourced wood for structural elements and stone for walls, the design highlights a commitment to sustainability and harmony with its environment. The inclusion of metal in certain structural aspects adds necessary durability without detracting from the organic feel of the space. These materials contribute not only to the visual identity of the shelter but also to its overall functionality and thermal performance.
Large windows integrated into the stone walls create an inviting atmosphere by maximizing natural light. They offer panoramic views of the surrounding landscape, blending indoor and outdoor experiences. This design approach fosters a profound connection with nature, allowing occupants to feel as though they are part of the environment rather than isolated from it. The interior finishes—characterized by warm tones and natural textures—further enhance this relationship, providing a cozy and reflective space for users.
The interior layout separates communal spaces from sleeping areas, catering to various needs while maintaining an atmosphere of comfort. Minimalistic furniture, designed to accommodate different group sizes, reinforces the shelter’s flexible use. The project does not aim for ostentation; rather, its strength lies in practicality and ease of use, ensuring that it serves its intended purpose effectively.
Another innovative aspect is the design of a water capture system, which allows for the collection of melted snow. This solution reflects a forward-thinking approach to resource management, vital for a structure situated in a remote location. By integrating such environmentally considerate features, the project demonstrates a holistic view toward sustainability and self-sufficiency.
This architectural design project stands out for its unique circular configuration, the central hearth, and its thoughtful material choices. By focusing on communal living and environmental integration, the design offers a thoughtful retreat for those seeking solace and adventure in the wilderness. Each element of the project has been carefully considered, contributing to a cohesive whole that performs efficiently while maintaining a welcoming atmosphere.
For a deeper understanding of the concepts and specifications behind this remarkable design, readers are encouraged to explore the architectural plans, sections, and related architectural ideas presented in the project's documentation. Engaging with these elements will provide further insights into the underlying philosophies that shaped the project and its outcomes.


