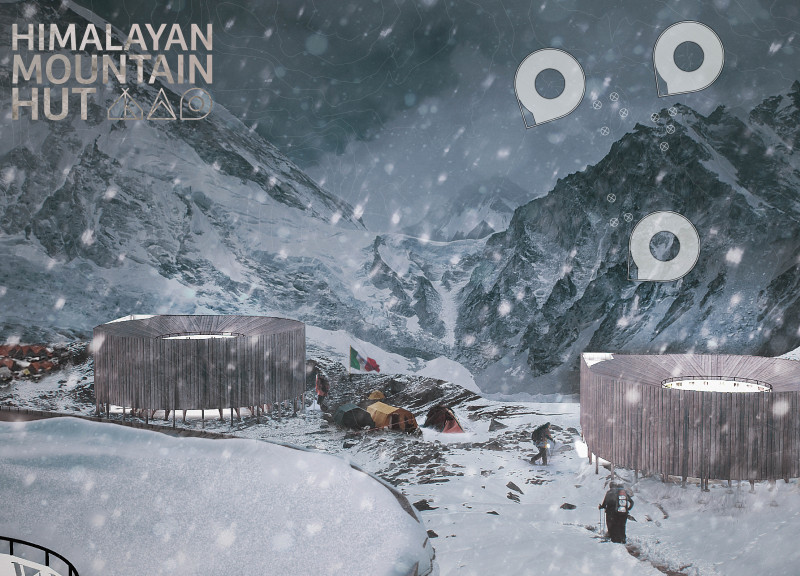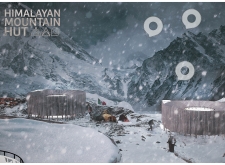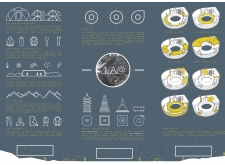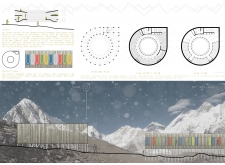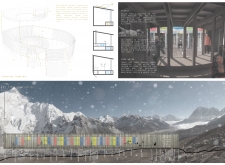5 key facts about this project
### Overview
Located in the challenging environment of the Himalayas, the Mountain Hut serves as a shelter for climbers and adventurers while prioritizing sustainability and user experience. Designed to accommodate up to 70 occupants, it emphasizes communal living through a circular geometric layout that fosters interaction among users. The structure not only functions as a resting place but also operates as a communal hub, providing both psychological and physical orientation with its central design.
### Spatial Organization
The Mountain Hut is systematically arranged into several distinct levels, each tailored to different activities. The **Activity Level** is dedicated to dynamic engagement and community building, while the **Circulation Level** facilitates efficient movement between zones. The **Sleep Level** offers private accommodations, ensuring comfort and recuperation, while the **360° Terrace Level** serves as an observation deck, providing panoramic views of the surrounding landscape. This multi-level organization enhances user experience by promoting both social interaction and individual privacy.
### Material Selection
The material palette has been deliberately chosen to ensure durability and compatibility with the rugged mountain landscape. Key materials include concrete for the foundation, providing stability on sloped terrain; wood for structure, offering warmth and flexibility; wooden tiles for waterproof roofing that echoes traditional Himalayan architecture; and zinc plates for enhanced durability. Additionally, fabric is incorporated for cultural elements, such as prayer flags, linking users to local traditions. This combination of materials supports functionality while maintaining a respectful connection to the environment.
### Sustainability Initiatives
Sustainability is integral to the hut's design. Solar panels provide renewable energy for lighting and kitchen operations, reducing dependence on non-renewable resources. The design includes a system for transforming snow into water, ensuring access to this critical resource. A manual water pump system further guarantees clean water for essential activities, complemented by eco-friendly toilet facilities that promote sustainable waste management practices. These initiatives underscore the commitment to a self-sustaining habitat in a remote environment.
### Cultural Integration
Reflecting Nepalese architectural traditions, the hut merges ancient styles—such as pagodas and stupas—with modern architectural elements. This blend respects the local architectural language and enhances cultural significance for users, creating a shelter that resonates with both heritage and contemporary design. The structure stands as a testament to shared experiences and communal values in the Himalayan context.


