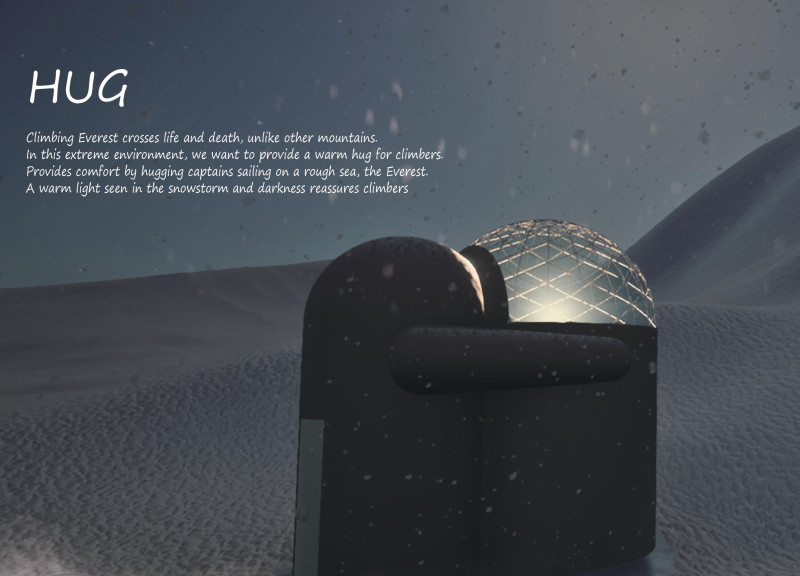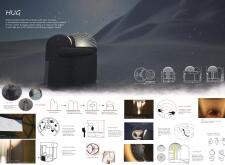5 key facts about this project
Unique design approaches characterize HUG. The circular massing of the structure serves several purposes: it maximizes the use of space while promoting natural circulation and movement. This design ensures that climbers can navigate efficiently, facilitating various activities within the shelter without feeling confined. The rounded shapes mirror the idea of an embrace, creating a psychological sense of safety in an otherwise harsh climate.
A key aspect of HUG is its materiality. The exterior is composed of insulated panels that enhance thermal efficiency and minimize heat loss, crucial for withstanding the cold temperatures of Everest. The geodesic dome at the top not only allows natural light to flood the interior but also provides panoramic views of the surrounding landscape, reinforcing the connection to nature and alleviating feelings of isolation. Internally, the use of wood adds warmth, contributing to a homely atmosphere that contrasts with the exterior's ruggedness.
The project also prioritizes functionality for climbers. Integrated storage units streamline gear organization, while dedicated hygiene facilities address an important practical concern, ensuring climbers' comfort during extended stays at high altitude. The design includes strategically placed windows, promoting interaction among users and allowing for engagement with the magnificent summit views.
Another unique feature is the modular structure, which allows for easy transport and assembly in the remote location. This adaptability is essential when considering the logistical challenges of high-altitude construction. HUG is resistant to severe weather conditions, incorporating elements that enhance stability against high winds and heavy snowfall.
To gain further insights into the architectural design of HUG, including its layout and intricate details, it is recommended to explore additional resources such as architectural plans and sections. Engaging with the project's comprehensive presentation will provide a deeper understanding of the innovative ideas that shaped this shelter for climbers.























