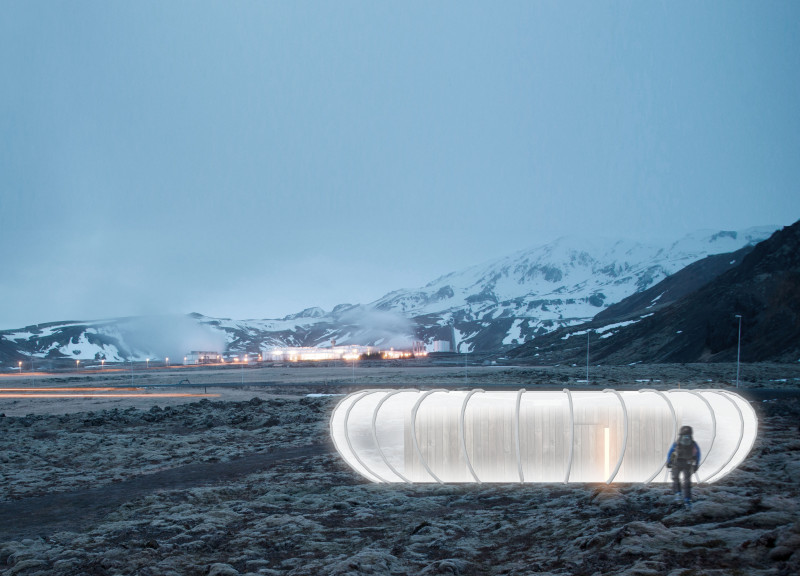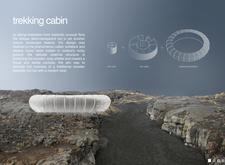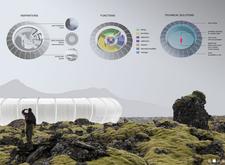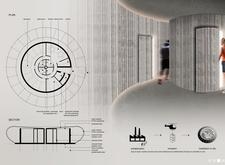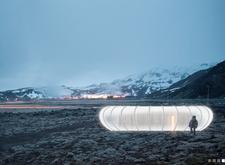5 key facts about this project
The architectural design focuses on creating a comfortable living space that caters to individuals seeking refuge in the vast wilderness. With its circular layout, the Trekking Cabin promotes a sense of community and shared experience through thoughtfully arranged functional zones. The design encompasses a cozy dormitory area for rest, a kitchen and dining space that fosters social interaction, and necessary utility spaces that enhance the overall comfort of the retreat. Each area is designed to ensure ease of accessibility, facilitating a smooth flow of movement throughout the cabin.
One of the most critical aspects of the architectural design lies in its material selection. The use of ETFE membranes and polycarbonate for the cabin’s exterior allows for ample natural light while maintaining insulation and protection against the elements. Charred timber is used extensively, not only for its rustic charm but also for its durability and sustainability, reflecting a commitment to minimize environmental impact. The integration of insulation wool further enhances the cabin's energy efficiency, making it a sensible choice for a location with varying weather conditions.
In an effort to embrace sustainability, the design incorporates renewable energy solutions such as solar energy collection and rainwater harvesting systems. The use of geothermal heating demonstrates a conscious approach to reducing energy consumption, aligning the project with modern values of environmental responsibility. These elements contribute to the overall goal of creating a self-sufficient structure that respects and coexists with the surrounding ecosystem.
The architectural design takes a unique approach by utilizing prefabricated construction techniques. This process allows for faster installation and reduces the ecological footprint during construction, a significant consideration given the delicate nature of Iceland's terrain. The cabin’s semi-transparent outer shell fosters a visual connection with the landscape, ensuring that those inside remain engaged with the changing environment outside, whether it be the dynamic skies or the geothermal features that are characteristic of the region.
The Trekking Cabin is not just a dwelling; it is a thoughtfully designed space that encourages occupants to immerse themselves in the Icelandic wilderness. The balance between modern design principles and traditional aesthetics makes this project stand out, appealing to a growing audience that values both comfort and a connection to nature. The design challenges conventional notions of architecture by reimagining the relationship between built structures and their natural environments.
For those interested in gaining deeper insights into the architectural ideas behind the Trekking Cabin, exploring the project's architectural plans, sections, and various design elements will provide a comprehensive understanding of the innovative approaches employed. This analysis illustrates the careful consideration that has gone into every facet of the design, making it a notable example of modern architecture that seeks to serve both function and the intriguing dialogue it creates with the surrounding landscape.


