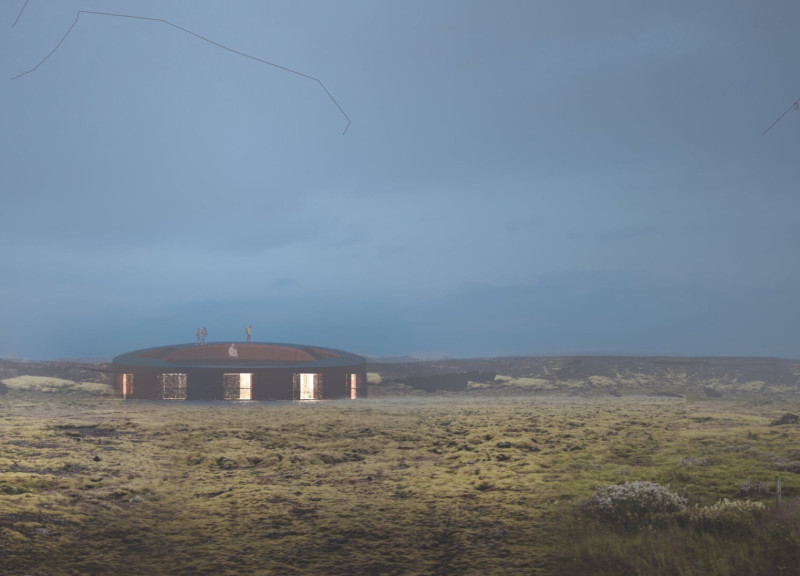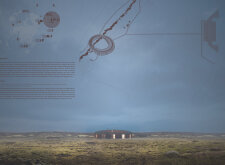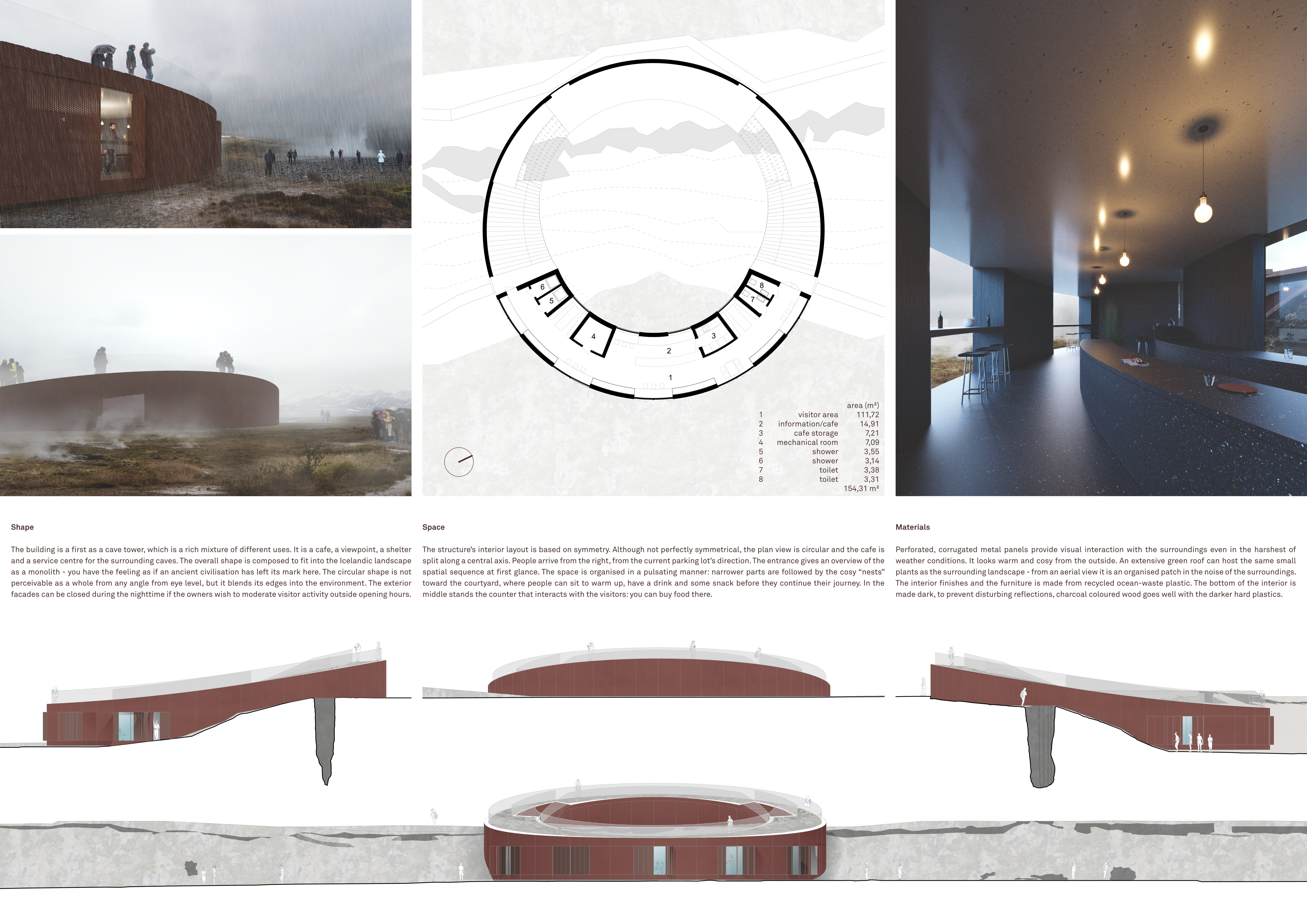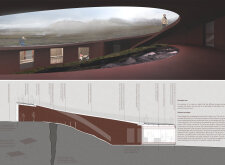5 key facts about this project
The core of the project is its circular form, which draws inspiration from the region’s volcanic geology. This shape fosters both a sense of openness and a feeling of intimacy, making the space inviting for various user groups. The building’s design allows for panoramic views of Lake Myvatn and its distinctive surroundings, enhancing the connection between the interior space and the breathtaking exterior landscape. By thoughtfully employing curved lines and smooth transitions, the architecture harmonizes with the undulating terrain, reflecting the natural features typical of Iceland.
In terms of functionality, the project is meticulously planned to accommodate multiple uses. It features a cozy café area that is designed for relaxation and social interaction, serving locally sourced refreshments to visitors exploring the area. The structure operates as an information hub, educating guests about the local ecology, geology, and culture. Additionally, designated areas within the building cater to both individual visitors seeking quiet contemplation and groups looking for communal spaces. Accessibility is a priority, ensuring that visitors of all backgrounds can engage with the project comfortably.
Architecturally, the design addresses unique challenges posed by the local climate. Strong winds and varying weather patterns necessitate robust materials that withstand harsh conditions. The project utilizes corrugated metal panels that not only provide structural integrity but also resonate with the industrial aesthetic often found in Nordic architecture. This choice reflects a commitment to durability without sacrificing the design's connection to its environment. Inside, the warm tones of natural wood finishes complement the cooler tones of the exterior, creating a welcoming atmosphere that encourages visitors to linger.
The careful layout of the space promotes a natural flow of movement, guiding visitors through both communal and private areas while maintaining visual connections to the outside landscape. The strategic placement of windows, including expansive glazing, invites abundant natural light and allows for immersive views that change with the seasons. The roof structure, which includes a terrace accessible to the public, not only enhances the project’s functionality but also provides a unique vantage point to appreciate the surrounding wilderness.
Sustainability is deeply embedded in the project’s ethos. The use of recycled ocean-generated plastic for interior furnishings underscores a forward-thinking approach to material selection—one that addresses global environmental concerns while maintaining aesthetic appeal. The building systems are designed with energy efficiency in mind, incorporating renewable energy solutions that lessen the environmental impact and contribute to the building's sustainability profile. This highlights an architectural approach that prioritizes ecological responsibility while serving visitor needs.
As visitors engage with the architecture, they are offered an experience that transcends mere utility. The project’s design instills a sense of curiosity about the landscape and its rich heritage, fostering a deeper appreciation for Iceland's natural beauty. The architectural concept encourages interaction, both among visitors and with the environment, driving home the importance of conservation and mindfulness in the face of rapid urban development.
To truly appreciate the nuances of this project, readers are encouraged to explore architectural plans, sections, designs, and ideas that reveal the intricate details and thoughtful considerations embedded within the structure. These components showcase the continued evolution of architecture in harmony with nature, providing a deeper understanding of how such projects can shape and influence public spaces while fostering a sustainable future. For more detailed insights, an examination of this architectural endeavor will offer valuable perspectives on contemporary design practices and their implications for the built environment.


























