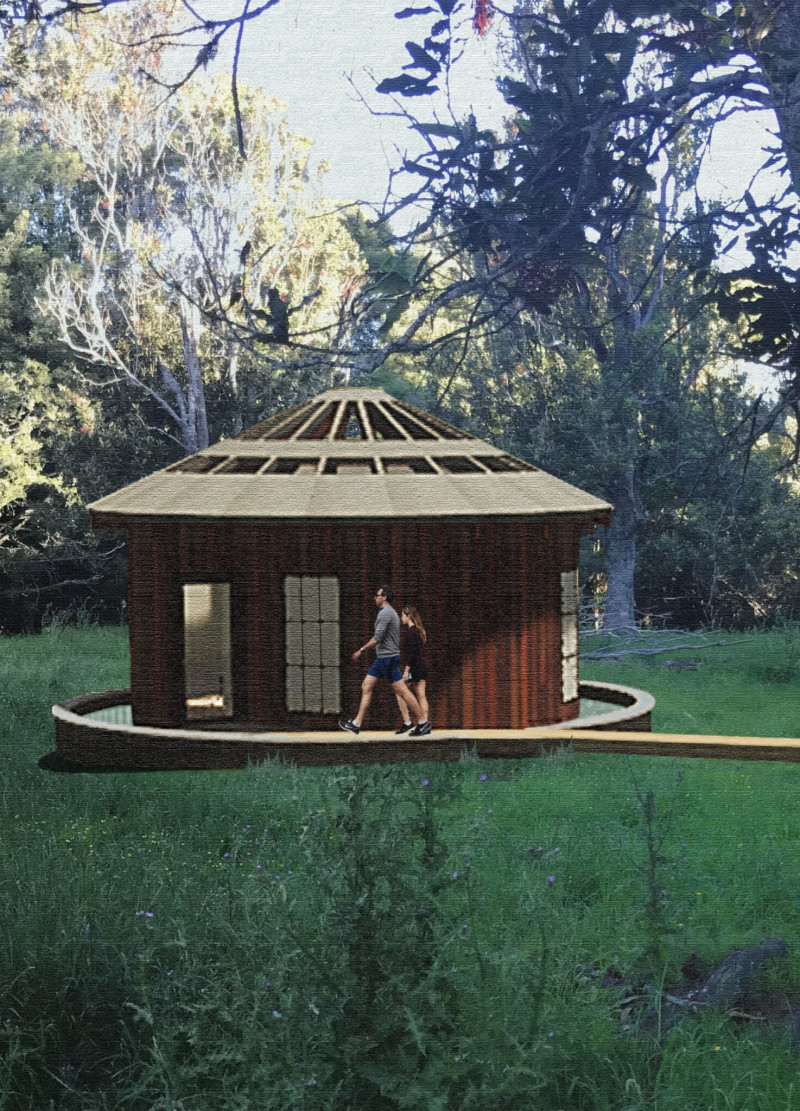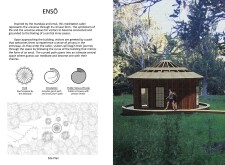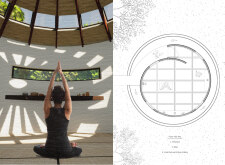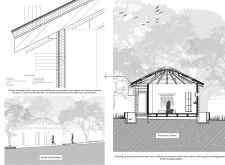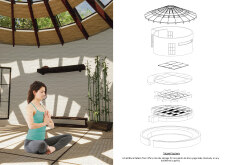5 key facts about this project
The primary function of the cabin is to serve as a tranquil space for meditation, fostering introspection and mindfulness. The overall design integrates practical aspects, such as adequate seating arrangements and structured pathways, while ensuring the aesthetic appeal remains grounded in the principles of simplicity and harmony found in nature. The cabin measures appropriately to allow small groups or individuals to engage comfortably in meditative practices.
Unique Design Approaches
One of the standout features of the ENSŌ cabin is its harmonious blend of form and function. The circular floor plan not only symbolizes wholeness and unity but also facilitates a fluid and unobtrusive flow of movement within the space. By incorporating a guest path that leads to the central meditation area, the design emphasizes the transition from the outside world to a peaceful inner sanctuary.
Materials play a crucial role in the project’s uniqueness. The use of locally sourced Ipe cladding provides durability, while soy-based insulation reflects environmental consciousness. These selections align with sustainability trends in architecture, ensuring that the structure complements its surroundings with minimal ecological impact. The integration of tatami flooring offers comfort and traditional aesthetic value, enhancing the overall atmosphere of the interior.
Architectural Elements
The spatial composition of the ENSŌ cabin is thoughtfully curated. The large circular open floor plan encourages natural light penetration through expansive windows, creating a seamless connection with the landscape. The design includes a central altar area, providing a focal point for meditation that adds both functionality and spiritual significance. Meanwhile, the fireplace serves not only as a source of warmth but also creates a communal gathering spot, enriching user experience.
In summary, the ENSŌ meditation cabin exemplifies a balanced approach to architectural design that prioritizes functionality, user experience, and sustainability. Its unique features and design philosophies set it apart from conventional meditation spaces. For a detailed exploration of this project, including architectural plans, sections, and designs, please review the presentation materials associated with the cabin. Understanding these elements can provide deeper insights into the architectural ideas that shaped this project.


