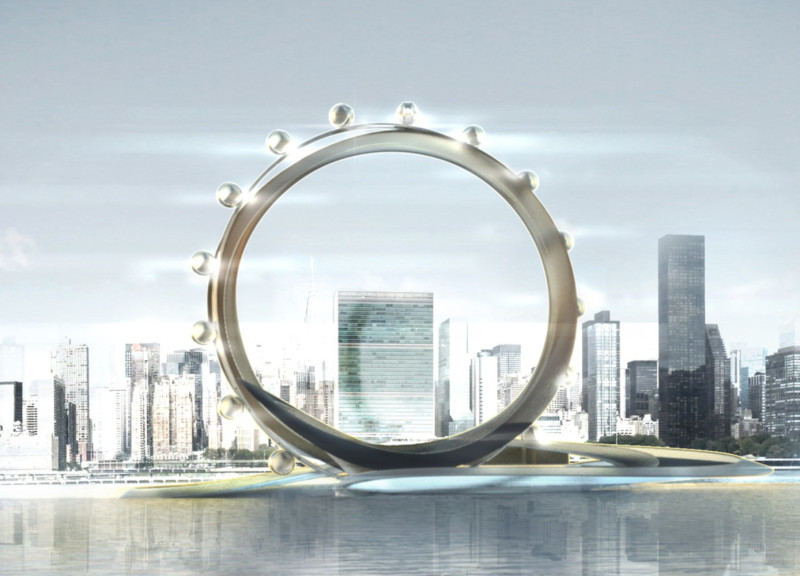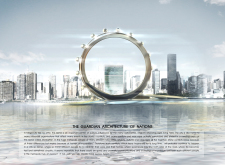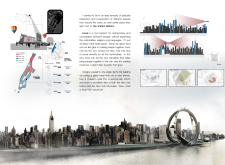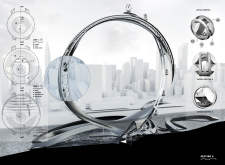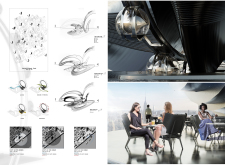5 key facts about this project
At its core, the project represents a guardian monument that symbolizes the essence of unity and cooperation among nations. The structure features a large, circular form that emphasizes wholeness and togetherness, effectively drawing attention while blending into the surrounding urban landscape. This circular design not only breaks from conventional rectangular structures but also creates an inviting atmosphere that encourages public engagement. Positioning the building above water further reinforces the idea of a sanctuary, inviting visitors to experience a space designed for cultural exchange and dialogue.
Functionally, the project encompasses various dedicated spaces that cater to different activities and needs. The design integrates performance areas, culinary zones, exhibition halls, and social gathering locations, reflecting a multifunctional approach aimed at fostering interaction among individuals from diverse backgrounds. The central open area of the structure allows for flexible programming, adaptable to various events or exhibitions that can occur simultaneously. This multifunctionality is crucial, as it speaks to the need for public spaces that can accommodate differing experiences while emphasizing the role of food as a universal connector.
The architectural details of the project contribute significantly to its overall appeal and functionality. The materials chosen for the design—predominantly stainless steel and glass—highlight a contemporary aesthetic while ensuring durability and ease of maintenance. Stainless steel’s reflective surface enhances the building's visibility and creates a dialogue with the surrounding environment, allowing it to adapt visually to changes in lighting and weather. The use of glass provides transparency, promoting a sense of openness and accessibility, while allowing natural light to fill the interior spaces.
An important aspect of the design lies within its spatial configuration. The circular form not only enhances interaction among visitors but also incorporates smaller, intimate areas or “pods” that facilitate private conversations or gatherings. These spaces, designed with comfort in mind, foster a welcoming environment where individuals can engage meaningfully over shared meals or discussions. The overarching theme of food as a means of communication is seamlessly integrated into the design, providing opportunities for visitors to share culinary traditions and experiences.
Unique design approaches are evident throughout the project. The decision to employ a circular form is particularly innovative, departing from traditional architectural patterns commonly found in urban settings. This form encourages a continuous flow, allowing movement and interaction without isolating areas from one another. Additionally, the seamless integration of landscaping features surrounding the building enhances the connection to nature, promoting an atmosphere of tranquility amid the bustling city.
Furthermore, the building’s design considers environmental impacts, prioritizing sustainability within its materials and construction methods. This commitment not only aligns with contemporary architectural values but also reinforces the project's role as a model for future developments seeking to foster cultural and community interactions within urban contexts.
In summary, "The Guardian Architecture of Nations" presents an architectural vision that navigates the complexities of cultural interaction and community integration in a targeted manner. By examining architectural plans, sections, designs, and ideas associated with this project, one can gain further insights into how this design encapsulates the themes of unity and connection. Exploring the full presentation of the project will reveal a thoughtful approach to architecture that resonates with contemporary societal needs and aspirations for collaboration across cultural divides.


