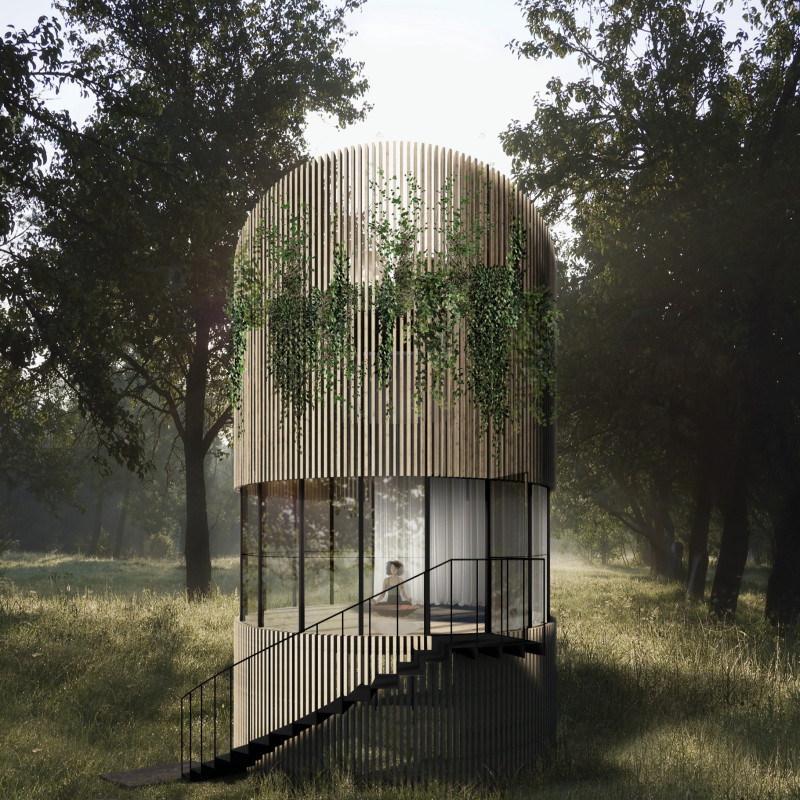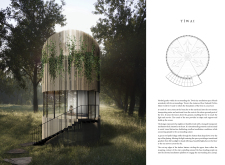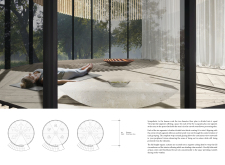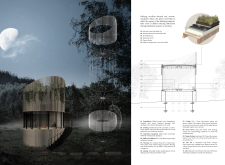5 key facts about this project
The architecture of Tīwai emphasizes light and openness, with large glass surfaces that create an unobstructed view of the natural surroundings. The building's layout consists of six distinct segments arranged around a central area, promoting both individual meditation and collective gatherings. This design ensures that even as the space accommodates diverse activities, it maintains an atmosphere conducive to reflection and calm.
Unique Design Approaches
One of the distinguishing features of Tīwai is its circular structure, which is inspired by organic forms found in nature. This design choice facilitates efficient airflow and natural light penetration, enhancing the overall meditative experience. The integration of a green roof assembly not only contributes to the aesthetic but also supports insulation and sound dampening, addressing both environmental and acoustic needs.
The materiality of the project is significant. Hinuera Ahi natural sandstone sourced locally anchors the structure, while vertical timber cladding serves a dual purpose of aesthetics and promoting plant growth. The use of Kauri timber for flooring creates a warm interior environment, while Corten steel elements provide durable accents throughout the space. This material selection reflects a commitment to local sourcing and sustainability, aligning the project with modern architectural practices focused on ecological responsibility.
Meditation Space Configuration
The internal configuration of Tīwai allows for flexibility in its use, accommodating varying group sizes and individual practices. The central meditation deck serves as the focal point of the design, providing a transition from indoor to outdoor space that invites users to engage with nature. The placement of the flower processing altar is purposefully designed to harness natural light at optimal times, underscoring the importance of the sun in the spiritual practice of meditation.
The effective utilization of natural materials and a thoughtful layout directly contributes to the overall calming atmosphere of Tīwai. By blending architecture with nature, the project not only serves as a functional space for meditation but also enriches the user experience, allowing for deeper engagement with the environment.
For further insights into Tīwai, including architectural plans, sections, and detailed design ideas, readers are encouraged to explore the full presentation of this unique architectural project.


























