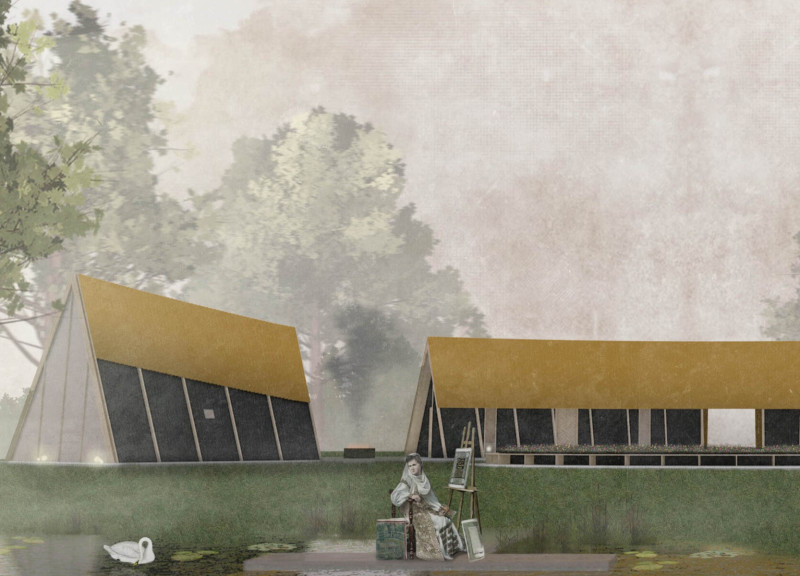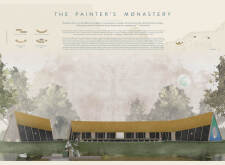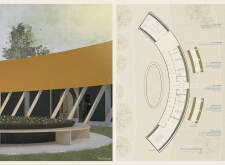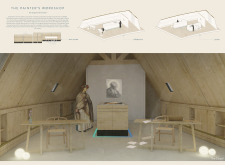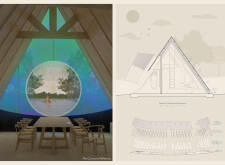5 key facts about this project
Functionally, the Painter's Monastery is envisioned as a multi-faceted facility. It houses individual artist cells for private work and reflection, a communal refectory for shared meals and discussions, and adaptable workshop spaces that can cater to various artistic disciplines. The design encourages interaction among residents while providing the necessary solitude that artists often seek. The thoughtful planning of the site promotes a harmonious balance between personal retreat and community involvement, allowing artists to immerse themselves in their work while benefiting from the collaboration and inspiration that arise from shared experiences.
Central to the design is the idea of the cloister, which serves as both a gathering space and a serene garden area. The circular layout fosters inclusivity and connection, inviting artists to engage with both their immediate surroundings and each other. This unique approach to spatial organization not only enhances the communal aspect of the monastery but also respects the personal space needed for introspective work. Each bedroom cell is strategically placed to ensure privacy without being isolated from the collective environment. These spaces are tailored to resonate with the needs of artists, offering comfort and comfort in a tranquil setting.
One of the standout features of the project is its emphasis on materiality. The use of locally sourced wood is prominent throughout the design, particularly in structural elements and interior finishes. This choice not only reflects the local architectural vernacular but also creates a warm, inviting atmosphere. Coupled with dark vertical cladding, these materials ground the structure in its natural context while adding a modern touch. The design incorporates natural light through large windows and skylights, making the interior spaces feel open and connected to the outside world. This deliberate manipulation of light and space enhances the spiritual quality of the environment, making it conducive to the creative process.
The workshop spaces within the monastery are designed with flexibility in mind. They can transform from collaborative areas to individual studios, allowing for a range of artistic activities to take place. This adaptability is crucial in a creative setting, as it accommodates the diverse needs of different artists and artistic practices. The refectory, another important element, is designed as a vibrant communal hub where resident artists can gather for meals and conversations, fostering connections that may lead to valuable collaborations.
The chapel area further exemplifies the project's dual focus on spirituality and creativity. Designed to be both a spiritual sanctuary and an inspirational workspace, it emphasizes the connection between artistic practice and personal reflection. The selection of materials contributes to a calming atmosphere, reinforcing the peaceful objectives of the monastery.
Overall, the Painter's Monastery offers a thoughtful exploration of how architecture can support the artistic community in a meaningful way. Its design carefully considers the interplay between solitude and community, creating a nurturing environment for creativity. By integrating traditional architectural elements with modern sensibilities, the project resonates with the cultural context of Latvia while providing a unique space for artists to thrive.
For those interested in architectural exploration, reviewing the architectural plans, architectural sections, and architectural designs of the Painter's Monastery will provide deeper insights into the innovative approaches that define this project. Delving into these elements will enrich the understanding of the creative philosophies that underpin the design and the ways in which architecture can enhance artistic practice.


