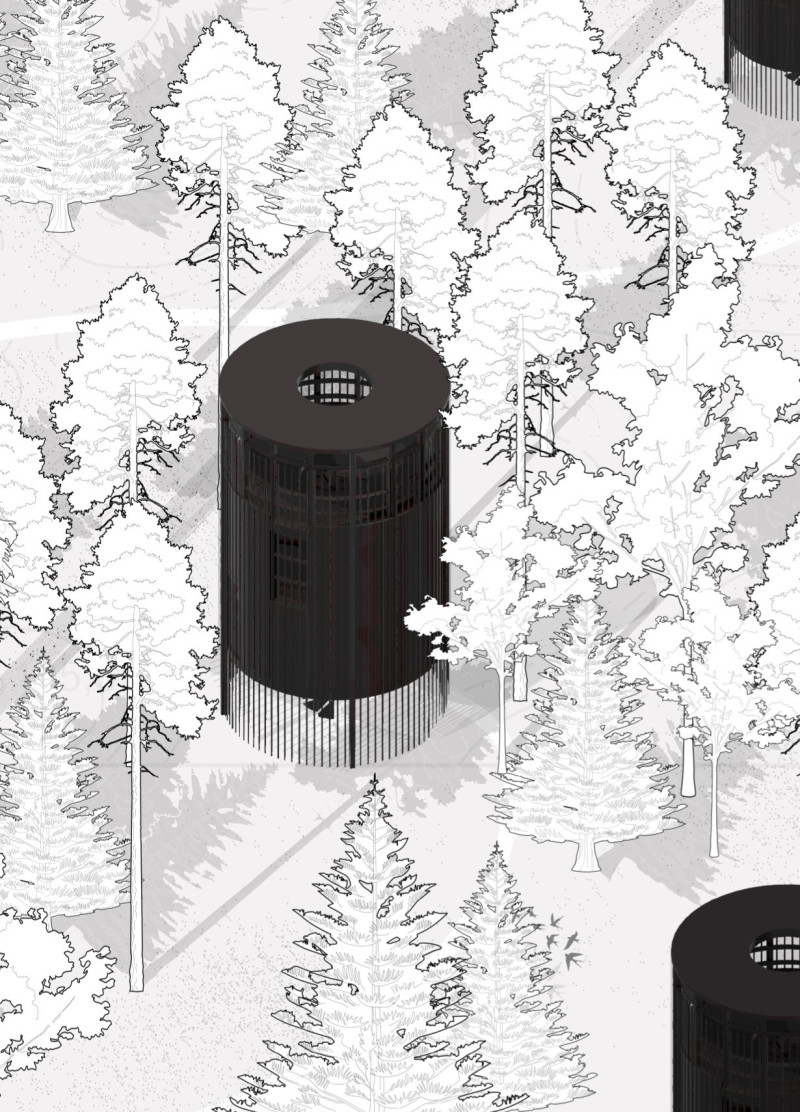5 key facts about this project
Functionally, the Yoga House is designed to facilitate various aspects of holistic health, encouraging visitors to engage in practices that promote physical, mental, and spiritual well-being. The layout features open spaces that support communal activities, as well as private areas for meditation and introspection. This dual-functionality ensures that guests can experience a sense of community while also enjoying solitude when desired.
The architectural design is characterized by its circular form, symbolizing unity and continuity. This design choice reflects the idea of wholeness in both the physical and spiritual realms. The building is strategically oriented to maximize the connection with the surrounding landscape, effectively blending into the natural setting while minimizing disruption to the environment. Key elements of the design include extensive glazing, which allows natural light to permeate the interiors, creating an inviting and airy atmosphere that fosters well-being.
The structure employs a minimalist design philosophy, stripping away unnecessary elements to focus on what is truly essential for users. The importance of natural materials is highlighted throughout the project, with reclaimed timber and recycled steel being primary choices in its construction. These materials not only enhance the aesthetic quality of the Yoga House but also underscore its commitment to sustainability and environmental stewardship. The exterior features a dark wood finish that allows the building to merge with the landscape, emphasizing the relationship between the architecture and its natural context.
The utilization of large windows and open floor plans is a notable design choice that further connects the indoor spaces with the outdoors. This connection is crucial for the intended use of the space, as it encourages inhabitants to engage with their environment, fostering a deeper appreciation for nature. The design includes a central spiral staircase that serves as a primary feature for vertical circulation, allowing light to enter from above and making the ascent a part of the overall experience.
Throughout the Yoga House, spatial configurations are considered carefully to enhance functionality while providing a sense of tranquility. The design incorporates areas for yoga practice, meditation, and communal gatherings, balancing individual needs with group activities. Architectural sections reveal a thoughtful vertical organization that enables the different functions of the house to coexist harmoniously, while plans illustrate spaces that are versatile and adaptable to various uses, accommodating both structured classes and informal gatherings.
In summary, the Yoga House in the Bog stands as a model for modern architecture that prioritizes sustainability, user experience, and environmental respect. By integrating natural materials, focusing on minimalism, and fostering a strong relationship between the indoor and outdoor environments, this project promotes a lifestyle centered around wellness and reflection. Those interested in further exploring this design should review the architectural plans, sections, and innovative ideas that contribute to making this retreat a distinctive example of contemporary architecture. The presentation offers an in-depth look at the project's design elements and architectural intentions, providing valuable insights for anyone curious about modern architectural practices and their potential to enhance well-being through thoughtful design.


























