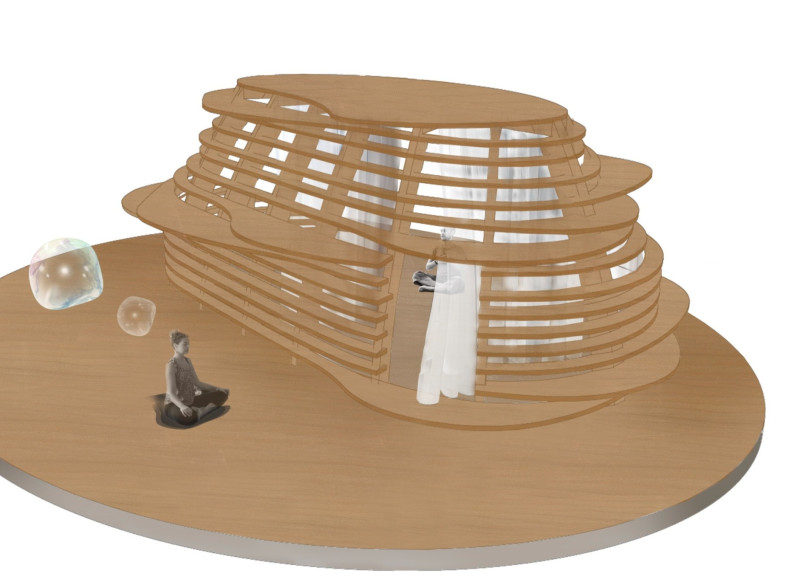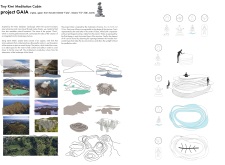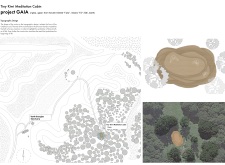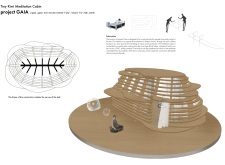5 key facts about this project
The design integrates elements representative of nature—earth, fire, air, and water—embedding these concepts into the architectural framework. The cabin measures modestly, promoting intimacy and focus. Its layout is a series of intertwined layers that create distinct areas for contemplation, interaction, and quietude. Large openings and strategic positioning maximize natural light, diminishing the need for artificial illumination and connecting the indoors with the surrounding landscape.
The functionality of this project lies in its dual purpose: it serves as both a personal retreat for solitude and a communal space for group meditation. Within the cabin, practitioners can access a small altar, acting as a focal point for spiritual practice. The interior arrangement encourages users to engage in various forms of meditation, enhancing their connection with the natural surroundings.
The use of locally sourced materials marks a significant aspect of this project. Native Beech timber forms the structural framework, reflecting a commitment to sustainability and local craftsmanship. Glass features prominently in the design, facilitating a visual and physical connection to the outdoors. Natural stone elements provide a grounding effect, linking the cabin to its environment and symbolizing strength and stability.
The distinguishing features of the Gaia project include its participatory design ethos and its sensitive approach to the landscape. The structure's circular layout allows for fluid movement throughout the space while promoting community interaction. This design encourages a shared experience among users, fostering a sense of belonging and collective mindfulness. Moreover, the design adapts to the topography, enhancing its integration into the site and preserving the existing ecological systems.
The architectural ideas underpinning this project are framed around the philosophy of unity with nature. The cabin's layered configuration not only serves aesthetic purposes but maneuverability and light distribution. This innovative approach diverges from conventional meditation spaces found in urban settings, emphasizing a return to nature without compromising comfort or functionality.
In summary, the Tiny Kiwi Meditation Cabin represents a thoughtful synthesis of architecture and environment, where the design serves to enhance spiritual practices while honoring the natural landscape. For a comprehensive overview of the project, including detailed architectural plans and sections, explore the project presentation to gain further insights into its architectural designs and ideas.


























