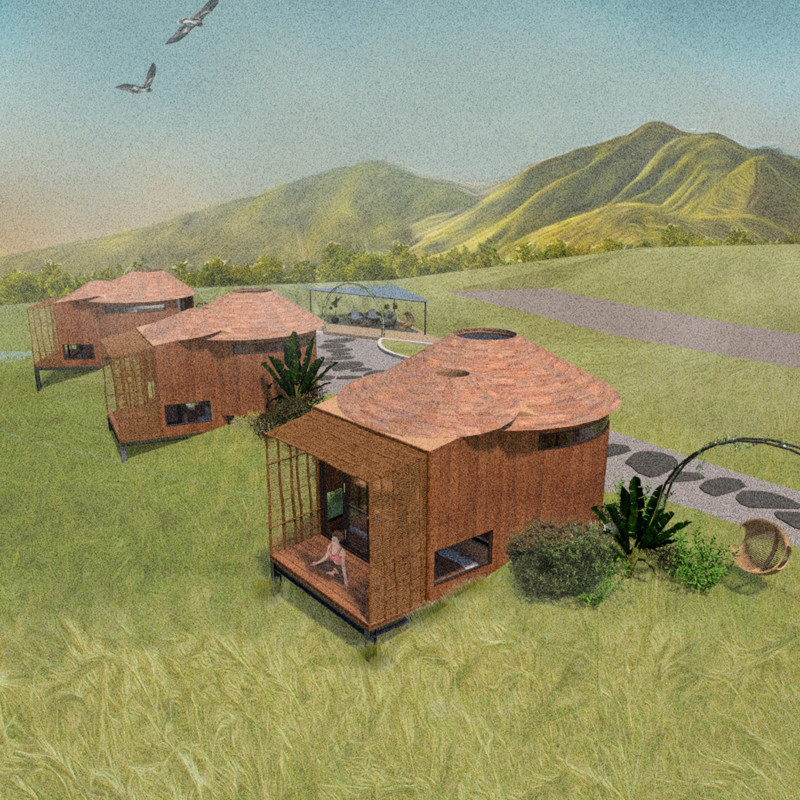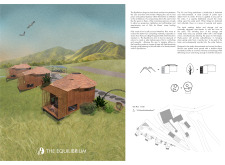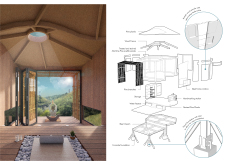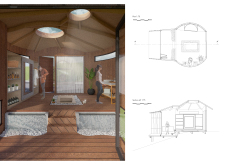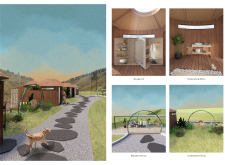5 key facts about this project
At its core, "The Equilibrium" reflects the principles of balance and unity. The project's circular layout is a direct response to the philosophy of interconnectedness, effectively merging architecture with the surrounding landscape. This design approach not only enhances the aesthetic appeal but also nurtures a sense of community among users. The circular arrangement of the individual units facilitates movement and interaction while simultaneously offering privacy when desired.
The architectural plans for "The Equilibrium" are carefully crafted to optimize the use of natural light and views of the landscape. Each unit features expansive glass doors and large windows that invite sunlight into the interior spaces, blurring the lines between indoors and outdoors. The choice of materials is intentional, with maritime pine prominently featured, ensuring that the structure is both inviting and sustainable. This local timber is not only aesthetically pleasing but also aligns with environmental considerations, promoting a reduced carbon footprint through local sourcing.
Functionally, "The Equilibrium" serves as a refuge for meditation and healing, equipped with thoughtfully designed spaces that accommodate individual and collective practices. There are dedicated areas for relaxation and contemplation, including serene water features integrated into the landscape design. These water elements enhance the auditory experience as well as the visual aspect of the environment, promoting a deeper connection with nature.
The interiors of the project are minimalist yet warm, emphasizing natural materials and colors that foster a calming atmosphere. Spaces are designed with an open-plan concept that promotes flexibility and adaptability, allowing for a variety of activities and uses. Natural wood flooring adds warmth and comfort, complementing the overall design language. The project does not merely seek to provide a space but rather aspires to cultivate an experience—one that encourages individuals to slow down, reflect, and engage with their surroundings.
In terms of unique design approaches, "The Equilibrium" stands out through its emphasis on ecological integration and user-centric design. By employing sustainable practices such as rainwater collection and hydroponic systems for vegetation, the project embodies a commitment to environmental stewardship. It encourages users to engage with their surroundings in a beneficial manner, both for personal wellness and ecological health. The design also recognizes the importance of social interaction, as the communal spaces facilitate gatherings, enhancing community bonds among users.
The architectural sections illustrate the thoughtful relationship between different elements of the project. The careful layering of materials and the strategic placement of windows ensure that each space feels open and inviting while maintaining necessary privacy. The design effectively addresses both functional and emotional needs, making it a holistic approach to architecture that considers the well-being of its inhabitants.
For those interested in understanding the nuances of "The Equilibrium" further, it is highly recommended to explore the architectural designs and the detailed plans that reveal the intricacies of this project. Dive deeper into the architectural ideas that influenced this design, and appreciate how each element contributes to the overarching narrative of balance and harmony within the architectural framework. By examining the architectural sections and plans, readers can gain valuable insights into the thoughtful considerations that make this project a noteworthy example of modern architecture.


