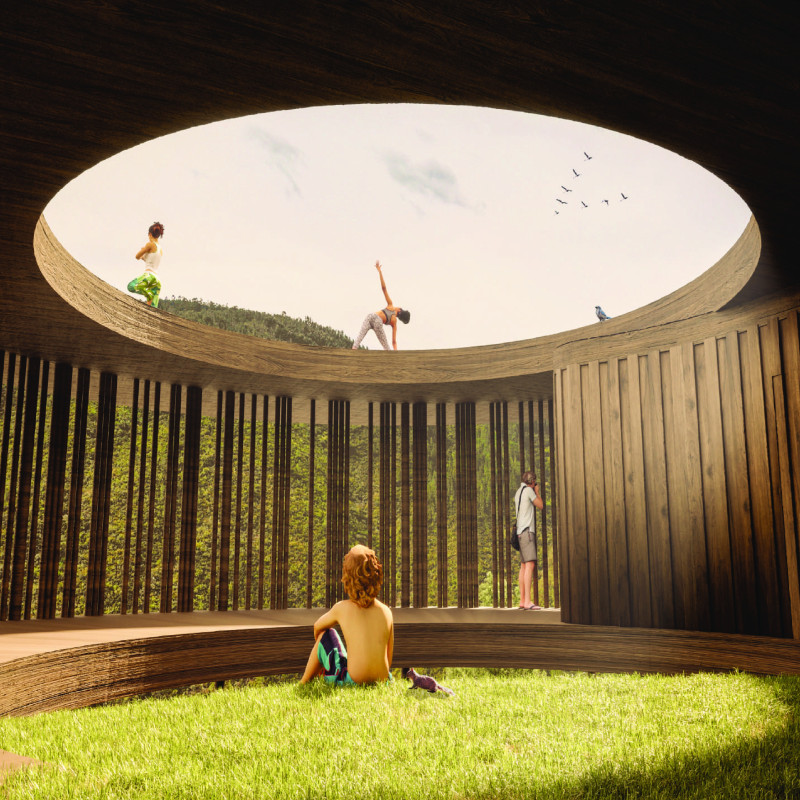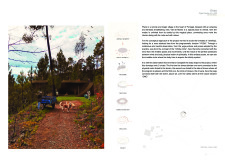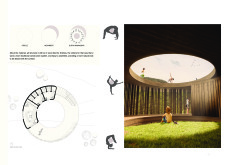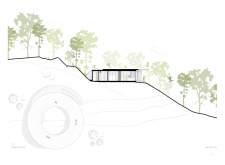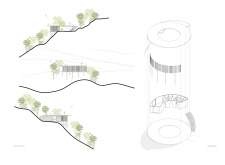5 key facts about this project
The architecture of the Yoga House is defined by its circular form, which symbolizes the journey of life and the continuous connection to the self and the environment. This design choice not only offers aesthetic appeal but also serves a functional purpose by facilitating a flexible use of space. Within the structure, various zones are created to cater to different activities, while still maintaining a cohesive flow throughout the building. The arrangement of spaces encourages seamless transitions between communal gatherings and solitary reflection, which are essential in yoga practices.
In terms of materiality, the project prominently features timber, a choice that resonates with the surrounding landscape and emphasizes sustainability. The natural finish of wood establishes a warm and inviting atmosphere, making it easier for individuals to connect with their environment. In addition to timber, the use of glass throughout the design allows ample natural light to penetrate the interiors, fostering a sense of openness and connection to the outdoors. This integration of light not only enhances the aesthetic experience but also contributes to the overall well-being of its occupants by creating a serene ambiance.
One of the vital aspects of the Yoga House is its careful consideration of the topography and natural features of the site. The structure is designed to blend seamlessly with the landscape, emphasizing the principles of biophilic design. By placing emphasis on the relationship between the building and its surroundings, the design fosters a deeper connection to nature, which is intrinsic to the practice of yoga and mindfulness. This relationship is further supported by outdoor areas that facilitate movement and meditation, reinforcing the importance of nature in the overall experience.
Unique design approaches are evident in the project's zoning, which employs three concentric circles that represent different states of human consciousness. Each level of the building reflects a varying degree of introspection and engagement, thus enhancing the user experience. This thoughtful zoning supports the overarching concept of the house as a journey – both physical and spiritual – encouraging users to explore and engage with their mind and body in a dedicated space.
The Yoga House serves not only as a venue for yoga but as a holistic center that invites community and connection. It is designed to cater to a variety of users, from individuals seeking personal reflection to groups looking for a shared experience in wellness. The communal areas foster interaction, while private spaces allow for solitary practice, showcasing the balance between community and individuality that is central to yoga.
In summary, the Yoga House in Vila dos Moises stands out as an architectural embodiment of well-being, mindfulness, and environmental harmony. Its design draws upon natural materials, innovative spatial arrangements, and an immersive connection to nature that collectively enhance the experience of its inhabitants. For those interested in a deeper understanding of this architectural endeavor, exploring the project presentation will provide further insights into the architectural plans, sections, designs, and ideas that shape this profound space.


