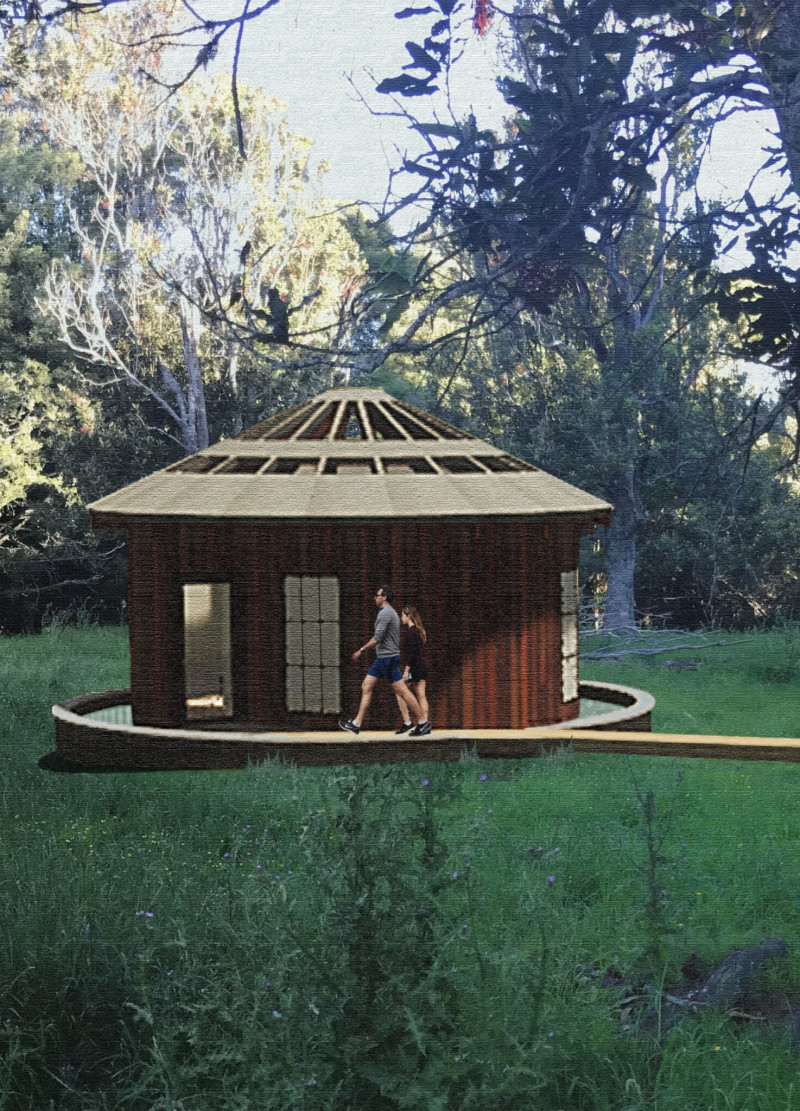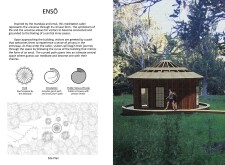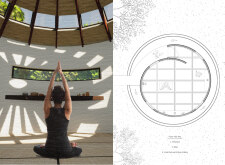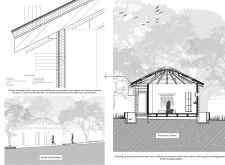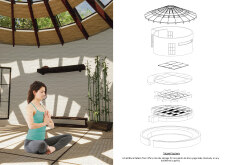5 key facts about this project
Functionally, the ENSŌ cabin acts as a multifunctional space, accommodating a variety of practices associated with wellness and mindfulness. The architecture encourages a seamless interaction between the indoor environment and the outdoors, enhancing the overall sense of tranquility. Visitors are welcomed by a meandering pathway that gradually leads them into the heart of the cabin, creating a mindful transition from the external world to an internal haven. This careful consideration in the design fosters a sense of anticipation and prepares individuals for the introspective activities that await them inside.
At the core of the ENSŌ design is its circular layout, which not only reflects the enso but also creates an inclusive communal space. The interior is arranged to facilitate multiple uses, accommodating both group gatherings and solitary practices. A central area serves as a gathering spot for collective meditation, while the edges offer niches for personal reflection. This duality in space utilization exemplifies a unique approach to architectural design, where public and private areas coexist harmoniously.
The material selection is a critical aspect of this project, prioritizing sustainability alongside aesthetics. The exterior is clad in Ipe wood, a robust material chosen for its durability and natural beauty. Known for its resistance to decay, Ipe proves to be an excellent choice for an architecture project that seeks longevity while harmonizing with the verdant surroundings. Within the cabin, soy insulation plays an essential role, contributing to the overall energy efficiency and creating a comfortable microclimate. The use of standing seam metal roofing enhances the structure's protection against the elements while maintaining a contemporary feel. The warm character of plywood adds an inviting touch to the interior, conducive to a calming environment. Additionally, tatami mats installed on the floor reflect traditional meditation practices, offering both comfort and a connection to cultural heritage.
One of the most significant design elements of ENSŌ is its relationship with light. The arrangement of windows throughout the cabin facilitates a dynamic interaction with natural light, allowing it to penetrate deeply into the space at different times of the day. This play of light not only enhances the aesthetic quality of the architecture but also supports the meditative practices by creating varying atmospheres that promote introspection and mindfulness.
Moreover, the cabin's interior features an altar and a fireplace, both integral in providing focal points for reflection. The altar serves as a space for personal rituals, encouraging individuals to engage with their spiritual practices, while the fireplace adds warmth and a sense of coziness to the interior, reinforcing the cabin's identity as a retreat from the outside world.
ENSŌ exemplifies an architectural approach that balances modern sensibilities with a deep respect for traditional practices and natural environments. By integrating sustainable materials and thoughtful design concepts, the project not only fulfills its functional purpose but also resonates with users on a deeper level. The unique combination of circular form, personalized spaces, and intentional materiality distinguishes this meditation cabin as a noteworthy example of contemporary architecture.
For those interested in exploring the architectural details further, it would be beneficial to review the architectural plans, sections, and overall design insights associated with this project. Engaging with these elements will provide a more comprehensive understanding of the creative processes and architectural ideas that define the ENSŌ meditation cabin.


