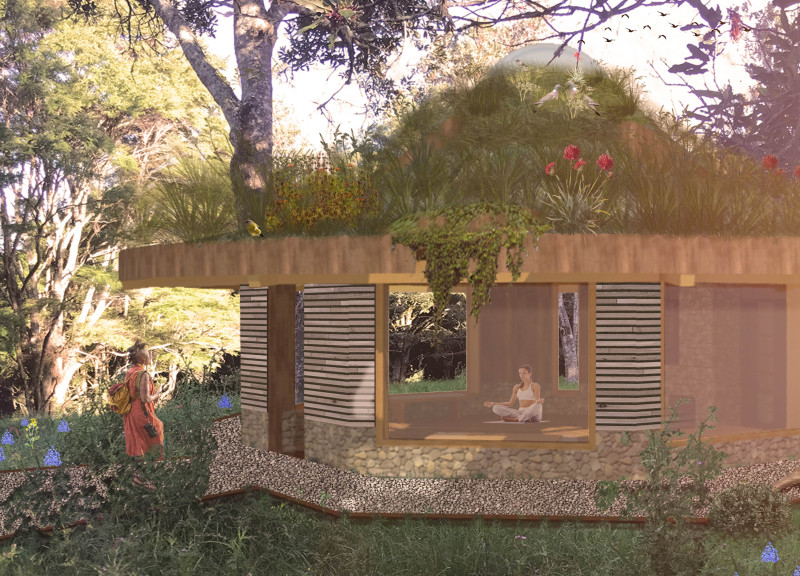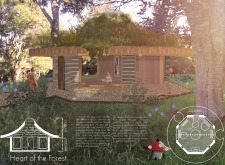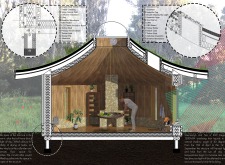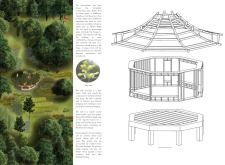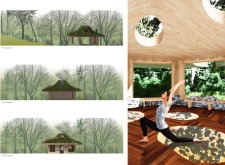5 key facts about this project
At the heart of the design is a circular form that symbolizes unity and wholeness, drawing inspiration from the organic shapes found in nature, particularly the Amanita Muscaria mushroom. This choice reflects a conceptual exploration of natural forms and encourages a sense of belonging and interconnectedness among its users. The building seamlessly blends functionality and aesthetic appeal, as it accommodates various activities such as yoga, communal gatherings, and solitary contemplation.
Key elements of the project include its unique roof design, which features a green space that merges with the surrounding landscaping. This design choice not only serves visual purposes but also enhances insulation properties and encourages biodiversity. The integration of natural light is another significant aspect; carefully placed windows and skylights provide illumination and energize the interior atmosphere. These elements ensure that users remain connected to the outdoor environment, experiencing the changing qualities of light throughout the day.
The internal layout embodies flexibility, allowing for dynamic use of space. The open floor plan fosters a sense of spaciousness and encourages community interaction, while the altar features a mechanism for height adjustment, adapting to different functions as required. This versatility in design promotes adaptability, reflecting a modern approach to how architectural spaces can be used in varied ways.
In terms of materiality, the "Heart of the Forest" leverages a selection of sustainable resources. The substantial use of timber for the structural framework offers warmth and natural beauty while accentuating the building's environmental ethos. Stone is incorporated into the design for its durability and connection to the local topography, while cellulose insulation and ECO Therm Insulation Boards enhance energy efficiency. The use of breathable membranes aids in moisture management, ensuring the building's longevity and sustainability.
The overhang of the roof is another thoughtful design detail, playing a crucial role in regulating the building's internal climate. By providing shade in warm weather and enhancing natural ventilation, this architectural choice demonstrates a functional response to the surrounding environment and seasonal changes. Furthermore, the thoughtful integration of sustainable practices reinforces a commitment to eco-friendly building techniques.
What distinguishes the "Heart of the Forest" project is not only its commitment to sustainable architecture but also its ability to invite users to experience the space as a holistic retreat. By fostering an environment conducive to both social and personal exploration, the design transcends conventional architectural boundaries, encouraging occupants to engage meaningfully with both the building and the landscape.
For those interested in delving deeper into the architectural nuances of this project, an exploration of its architectural plans, sections, and design ideas will offer additional insights into the innovative thinking that shaped this unique design. Visiting the project presentation will provide a clearer understanding of the interplay between form, function, and environment, revealing the thoughtful details that contribute to this exceptional architectural endeavor.


