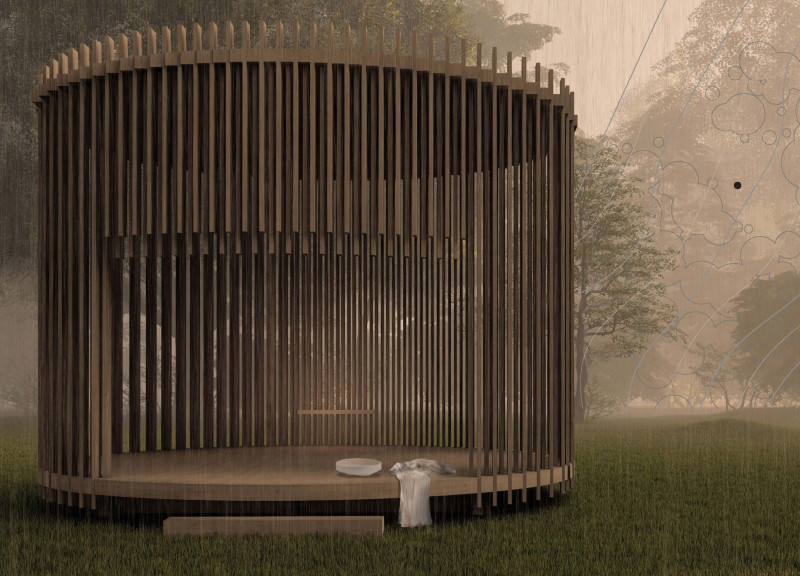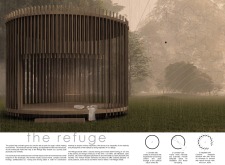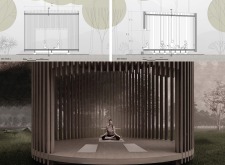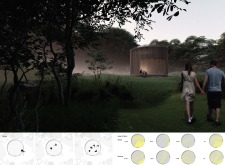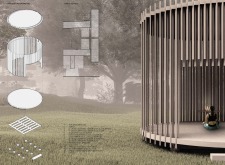5 key facts about this project
The primary function of "The Refuge" is to support activities aimed at enhancing physical and mental well-being. This includes meditation, relaxation, and communal gatherings. The design strategically integrates large openings that allow natural light to fill the space, creating a warm and inviting atmosphere conducive to relaxation and healing.
Material selection plays a crucial role in the design of this project. Locally sourced cross-laminated timber (CLT) serves as the primary structural element, reinforcing sustainability while adding visual warmth. The foundation consists of prefabricated concrete slabs, which provide a solid base with minimal environmental disruption. Vertical wooden slats clad the exterior, creating a balance between enclosure and openness, allowing users to remain connected to their surroundings.
The project differentiates itself through its focus on spatial organization and user experience. The layout is flexible, accommodating various activities without compromising the sense of space. Natural views are framed through the architectural design, enhancing the user experience by creating visual connections with the landscape. This connection is further emphasized by the orientation of the building, which has been optimized through sun study analysis, ensuring ample natural light throughout the seasons.
Another unique aspect of "The Refuge" is its emphasis on adaptability. The interior spaces allow for both communal interaction and private contemplation, encouraging a broad range of activities within a cohesive environment. The design also reflects a sensitivity to the sacred nature of its location, integrating elements that honor its significance and promote a deeper relationship between users and their environment.
In examining the architectural details of "The Refuge," it is evident that this project prioritizes a harmonious relationship between the built environment and nature. The choice of materials, spatial organization, and design outcomes work collectively to create a meaningful experience for users interested in personal growth and healing.
Explore the project presentation to gain deeper insights into the architectural plans, architectural sections, architectural designs, and architectural ideas that contribute to the unique qualities of "The Refuge." This detailed exploration will provide a comprehensive understanding of how the design integrates with its setting while fulfilling its intended purpose.


