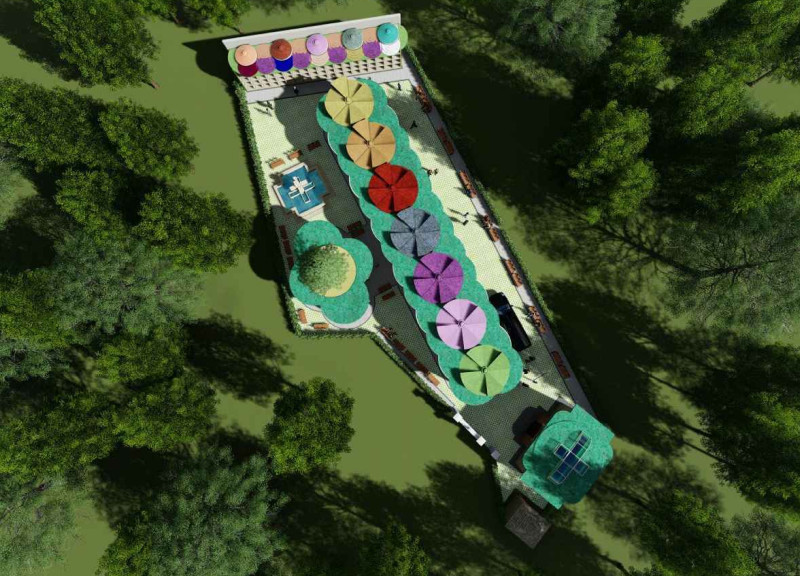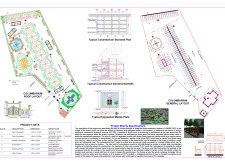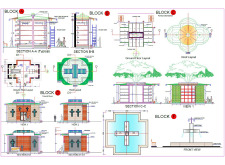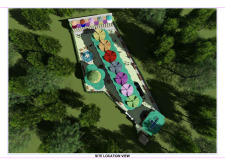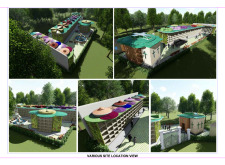5 key facts about this project
The primary function of this columbarium is to provide a peaceful sanctuary for families and friends to honor their loved ones. It comprises several distinct areas, including public and family columbariums, a funeral room, a store or guard post, and a decorative fountain. This spatial organization ensures that users can navigate between the various facilities with ease, allowing for both individual contemplation and communal gatherings. The layout reflects a balance between accessibility and privacy, respecting the needs of mourners while fostering a sense of community.
One of the noteworthy aspects of the design is its unique roof structure, which features circular forms reminiscent of flower petals. This architectural choice not only enhances the visual appeal of the structure but also symbolizes life and regeneration, reinforcing the project's overarching theme of remembrance intertwined with nature. The vibrant canopies associated with the columbarium serve to create a dynamic environment, illustrating diversity and celebration of life, while also providing necessary shelter for visitors.
Materiality plays a vital role in conveying the project's essence. The use of glass reinforced concrete for roof structures demonstrates a commitment to durability and innovative design, ensuring the longevity of the facility. Furthermore, the selection of limestone for various elements, including the fountain, emphasizes not only aesthetic concerns but also environmental considerations, as it is a sustainable choice. Standard red bricks add to the structure's authenticity, creating a warm and inviting atmosphere that contrasts with the typical starkness associated with memorial spaces.
Additionally, the landscaping integrates native plant species, blending the built environment seamlessly into its surroundings. This natural approach not only enhances the visual dynamics of the site but also promotes biodiversity, reflecting an awareness of ecological responsibility. The carefully curated green spaces around the columbarium, designed to evoke feelings of tranquility and reflection, invite visitors to engage with their surroundings and find comfort in nature.
In terms of security and access control, the project addresses practical concerns without compromising the contemplative nature of the facility. Thoughtful placement of surveillance equipment ensures safety for all visitors while maintaining the quiet dignity necessary for such a space. Clearly defined pathways for vehicles and pedestrians minimize disruption during services, allowing for smooth movement throughout the columbarium.
This architectural project stands out for its integrated approach to memorialization, successfully merging form and function to create a reflective environment. Every detail, from the choice of materials to the spatial arrangement, contributes to an atmosphere that encourages contemplation and connection. By prioritizing both emotional resonance and practical considerations, the design redefines what a memorial space can be, providing a fitting tribute to those who have passed while guiding the living through their grief.
For a more in-depth understanding of this columbarium, including architectural plans, sections, and detailed design elements, interested readers are encouraged to explore the project's presentation. Engaging with these materials will offer further insights into the thoughtful architectural ideas that shaped this unique space.


