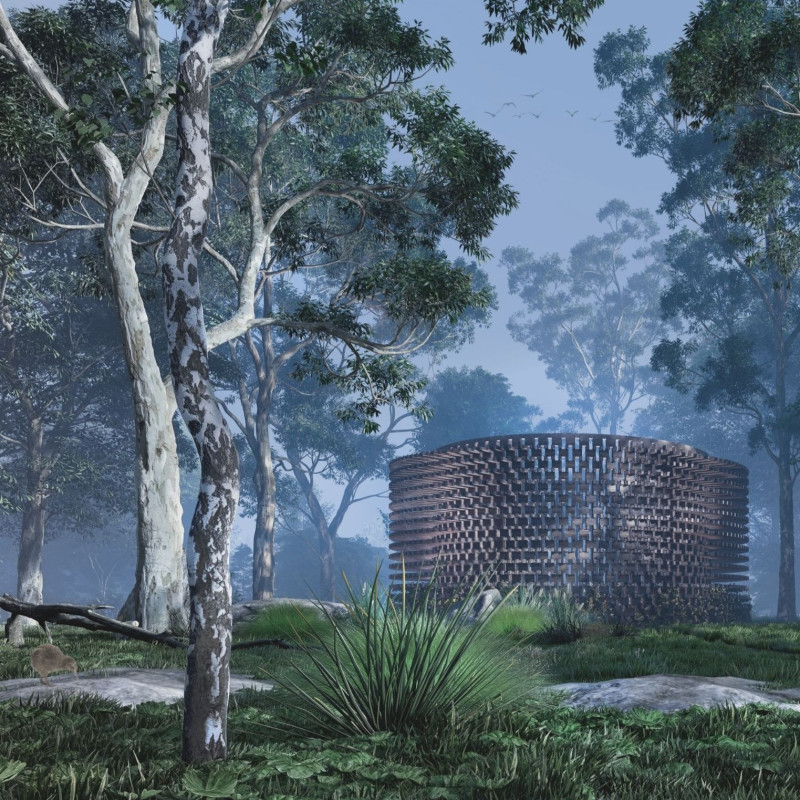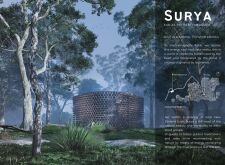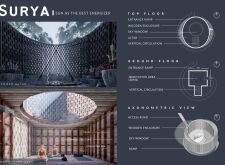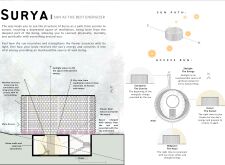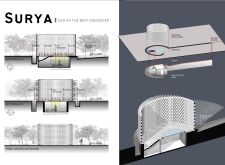5 key facts about this project
At its core, Surya represents a harmonious blend of architectural form and function, conceived as a sanctuary where individuals can engage in self-exploration and tranquility. The design emphasizes the significance of natural elements, utilizing the sun as a foundational concept that informs both spatial organization and user experience. By centering the structure around the journey of the sun, Surya aims to create an environment that aligns with the cyclical nature of life and encourages users to embrace moments of stillness and gratitude.
The architectural design incorporates a circular layout that encourages fluid movement and interaction with the surrounding environment. A distinctive feature is the wooden lattice exterior, which not only serves as a structural element but also acts as a filter for natural light. This lattice formation creates a dynamic interplay of shadows and light within the interior spaces, enhancing the sensory experience for occupants. The integration of a "Sky Window" enables natural illumination to flood the main areas, reinforcing the connection between the indoors and the vastness of the outdoors.
Within this thoughtfully designed space, specific functional areas have been allocated to enhance the experience of meditation. The designated meditation area, approximately 30 square meters, is thoughtfully crafted to be acoustically conducive to reflection. The compact design of this area allows for privacy and an intimate atmosphere, encouraging users to engage meaningfully with their surroundings. Accessibility is a priority, as evidenced by the inclusion of a wheelchair-accessible ramp that invites all individuals to participate in the benefits the space offers.
Materiality in Surya is approached with a sustainable mindset, focusing on locally sourced components to minimize environmental impact. Key materials include timber for the lattice structure, which provides warmth and flexibility, and glass for the Sky Window, maintaining an unobstructed view of the natural landscape. Compact soil is used for various structural elements, emphasizing a connection to the earth, while stone features prominently in walls and staircases, blending natural textures within the design.
The architectural design showcases a unique approach by complementing its form with function. The carefully considered circulation routes, both horizontal and vertical, facilitate seamless movement throughout the space. The overall layout promotes an organic flow, guiding occupants from one area of reflection to another while encouraging an ongoing dialogue with the surrounding natural beauty.
Surya stands as an example of how architecture can foster wellness and mindfulness. Its design principles invite individuals to engage with their spiritual selves while remaining firmly anchored in the natural world. The project encapsulates architectural ideas that prioritize not just aesthetic appeal but also the healing potential of built environments.
To gain deeper insights into the innovative aspects of this project, including the architectural plans, sections, and design details, readers are encouraged to explore the presentation of Surya further. Engaging with the architectural elements of this project will enhance understanding of its impact and the thoughtful design processes behind its creation.


