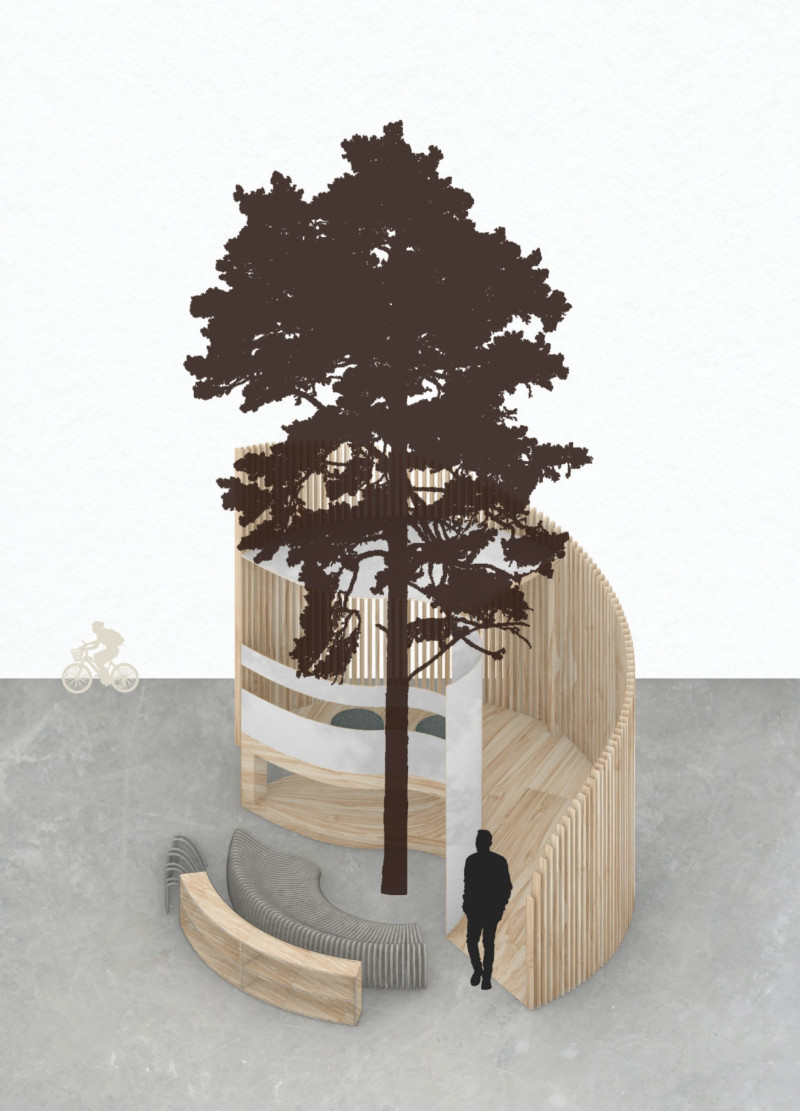5 key facts about this project
The defining characteristic of the Oasis is its circular form, which seamlessly intertwines with an existing tree. This design approach not only honors the natural landscape but also promotes sustainability by utilizing the tree as a focal point within the structure. The tree’s presence influences the internal dynamics of the space, facilitating natural ventilation and light while offering shade and enhancing the overall atmosphere. By adopting this organic integration, the project exemplifies how architectural design can coexist harmoniously with the environment.
The function of the “Oasis” revolves around providing a dedicated space for reading, contemplation, and connection with nature. It accommodates individual needs through carefully considered spatial organization. The upper seating area is designed with a vantage point that allows readers to observe their surroundings, providing a balance between privacy and openness. This elevated perspective cultivates a unique experience, enabling users to immerse themselves in both their reading material and the lively environment outside.
In contrast, the lower seating area offers a more intimate setting that fosters concentration and escape from daily distractions. This layered approach to space allocation ensures that visitors can choose their preferred environment, whether for solitary reading or reflective retreats. Such flexibility is essential in a communal context where varying user preferences must be accommodated.
Material selection is fundamental to the project's execution, where wood serves as the primary structural component. The warmth and organic quality of wood create a welcoming atmosphere, encouraging users to engage with the space. Complementing this are lightweight ETFE panels that allow natural light to filter into the interior, enhancing the sensory experience. This material also provides durability and resilience against environmental elements, ensuring the space remains functional throughout different weather conditions.
Concrete is utilized for the foundation and flooring, providing stability and a solid grounding for the structure while helping to establish a durable base. The project’s thoughtful materiality not only contributes to its aesthetic appeal but also underlines a commitment to sustainability and environmental responsibility.
The unique design approaches employed in the "Oasis" reflect an understanding of the modern challenges faced by individuals in urban environments. By emphasizing the importance of mindfulness and well-being, this architectural project distinctly addresses the need for sanctuary spaces where people can disconnect from the pressures of urban living. The incorporation of biophilic design principles—where nature is integrated into the built environment—serves to enhance the psychological and emotional experiences of users.
Further enriching the experience is the dynamic interplay of light within the space, influenced by the ETFE panels. As sunlight shifts throughout the day, the interaction between light and shadows creates a vibrant environment that continually evolves. This consideration of natural illumination highlights the project's commitment to creating a space that adapts alongside its users.
In summary, the "Oasis" project is a commendable exploration into how architecture can be employed to enhance urban living. The thoughtful combination of function, materiality, and unique design approaches fosters a space that promotes reading, reflection, and a deeper connection with nature. Readers interested in the architectural aspects of this project will find it beneficial to explore the presentation further. Delving into the architectural plans, sections, designs, and ideas will provide more comprehensive insights into how this project engages with its surroundings and the value it brings to urban life.


























