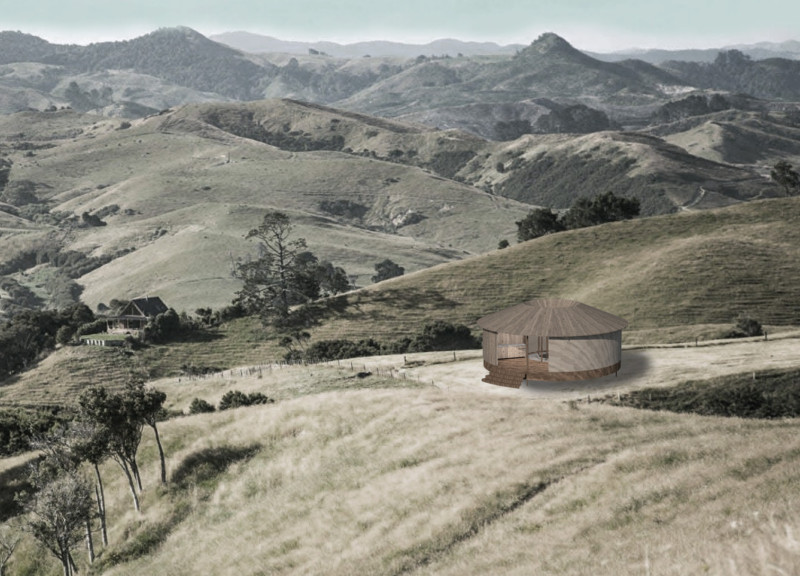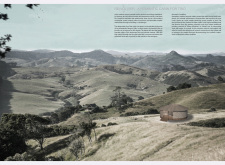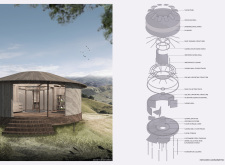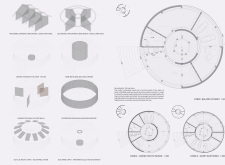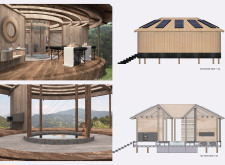5 key facts about this project
The architectural design employs a unique circular form that deviates from conventional linear cabin constructions. This choice of shape promotes fluidity and circulation within the space, allowing users to navigate seamlessly between various areas of the cabin. The central element of the design is a bathtub, symbolically positioned to serve as a focal point that facilitates both relaxation and social interaction. By situating the bathtub in a central location, the layout underlines the concept of shared experiences, inviting occupants to partake in moments together, thus enhancing their connection.
Key components of the project include sliding walls that provide flexibility in space usage. These walls enable the inhabitants to create an open environment for gatherings or retreat into more private areas as they desire. This aspect of the design is essential in balancing personal space while maintaining availability for joint experiences. Furthermore, the cabin is elevated, allowing for unobstructed views of the surrounding landscape. This elevation not only preserves the ecology of the site but also integrates the captivating scenery into the overall experience of the cabin.
The selection of materials is both practical and symbolic, aligning with the project's ethos. The use of wood for framing and cladding imbues the cabin with a sense of warmth and natural aesthetics, while plywood in the roof structure enhances durability and visual appeal. The incorporation of waterproofing paper signifies a commitment to structural integrity, essential given the region's climatic conditions. Additionally, including solar panels serves a dual function of promoting sustainability while making the cabin self-sufficient in energy use. The implementation of rainwater collection systems underscores an ecological mindfulness that complements the architectural vision.
In terms of design features, the thoughtful integration of large windows allows for ample natural light to enter the space, further creating a welcoming atmosphere. The emphasis on natural illumination has a significant impact on the mood within the cabin, providing a sense of peace and connection to the environment outside. Accessibility to nature is paramount; the elevated design encourages occupants to observe local wildlife and immerse themselves in the beauty of the Kaponghao Range.
The unique design approach taken in this project lies in its ability to mesh functionality with emotional connectivity. The cabin's layout fosters intimacy while avoiding the feeling of confinement, providing a refuge where couples can cultivate their relationship. The interaction between private and communal spaces is carefully curated, responding to the needs of modern living without compromising on comfort or intimacy.
For those interested in exploring this innovative project further, a closer examination of the architectural plans, sections, and designs reveals the thought process and considerations that shaped this retreat. The architectural ideas presented through this cabin serve as a compelling study in how design can positively influence personal relationships and enhance everyday living experiences. Discover more details to appreciate the depth of thought that has been invested in the creation of this architecture.


