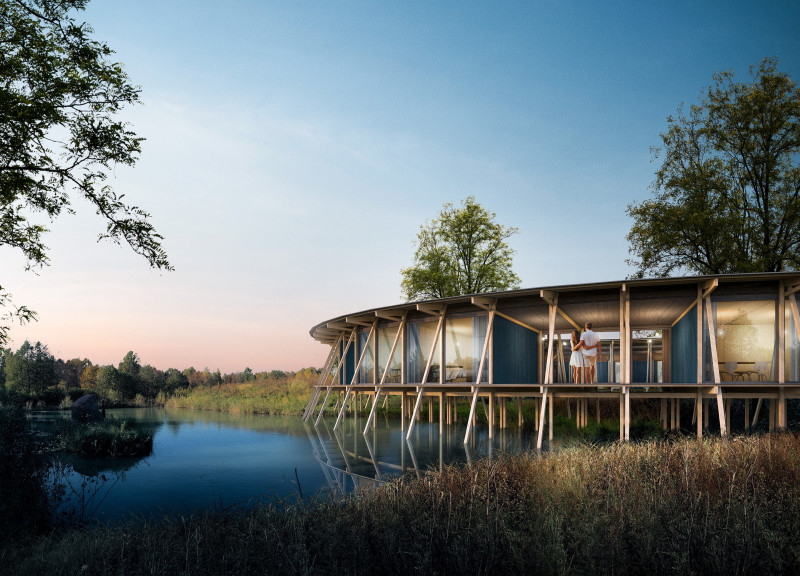5 key facts about this project
The spa’s design revolves around a circular form, which serves multiple practical and symbolic purposes. This layout promotes a sense of community by encouraging social interaction among visitors, while also simplifying navigation throughout the space. The design prioritizes a connection between the indoors and outdoors, with large glass panels allowing natural light to flood the interior and presenting visitors with uninterrupted views of the serene landscape outside. By inviting the natural world into the space, the architecture fosters an environment conducive to relaxation and well-being.
Functionally, the Blue Clay Country Spa accommodates various areas designed for specific wellness practices, including therapy rooms, saunas, and relaxation lounges. The interior planning emphasizes ease of movement and accessibility, ensuring a user-centric experience. Common spaces are designed to be versatile and welcoming, where guests can connect with one another, share experiences, and engage in community activities. By prioritizing user experience, the design enhances the overall value of the spa as a sanctuary for visitors.
Materiality plays a critical role in the project’s architectural expression. A combination of timber, concrete, and glass creates a balanced aesthetic that resonates with the natural environment. Timber is extensively used for structural and decorative purposes, lending warmth and a sense of authenticity to the design. The exposed timber framing adds an artisanal quality, emphasizing craftsmanship and attention to detail. Concrete is chosen for its durability and strength, providing a robust foundation that supports the organic forms above. The extensive use of glass serves to create a fluid transition between the interior and exterior, ensuring that the spaces remain imbued with natural light and views of the lush surroundings.
The incorporation of blue clay, both in the building’s exterior and interiors, is a noteworthy aspect of the design. This locally-sourced material ties the project to its geographical context and enhances the color palette, reinforcing the theme of natural integration. The exterior spaces are complemented by wooden decking, providing inviting areas for guests to unwind in comfort and connect with nature.
Unique aspects of the design include the careful consideration of the landscape around the spa. The overall design not only respects but also enhances its natural setting. The architect's approach to landscaping incorporates elements that promote ecological balance and aesthetic beauty, resulting in an environment that invites contemplation and relaxation. The circular architecture paired with thoughtful landscaping underscores a commitment to well-being, establishing the spa as a holistic retreat.
In discussing the project, it is important to acknowledge its embodiment of sustainable design principles. The strategic selection of materials—favoring local, natural components—speaks to an overarching philosophy of environmental stewardship. This project serves as an example of how architecture can prioritize ecological mindfulness while responding effectively to the needs of its users.
The Blue Clay Country Spa is more than just a wellness facility; it represents a thoughtful intersection of community, sustainability, and nature. Its architectural plans, sections, and designs offer a coherent narrative that highlights the importance of user experience and ecological integration. Readers interested in exploring this project further are encouraged to delve into the architectural plans and sections available, as they provide deeper insights into the underlying architectural ideas that define this exceptional design.


























