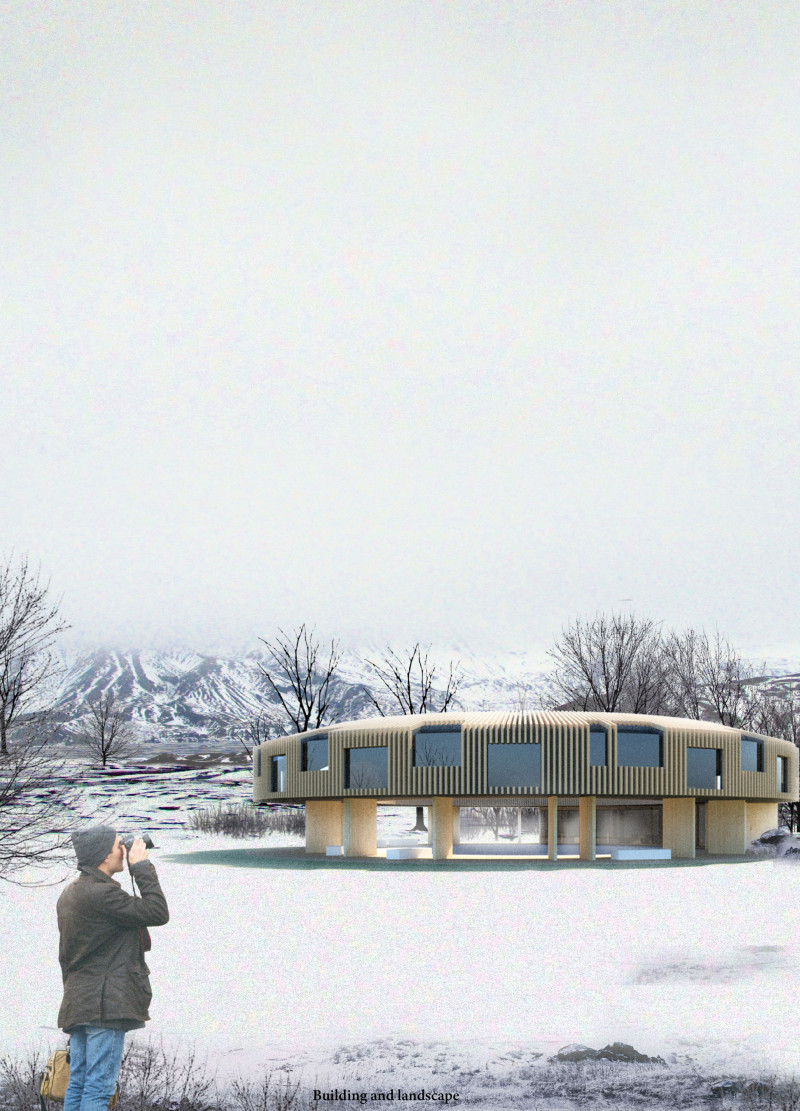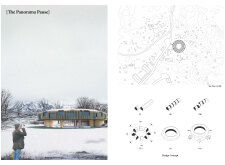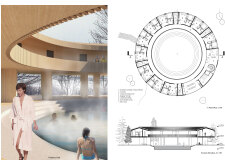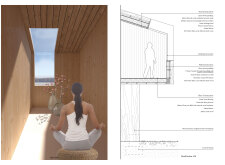5 key facts about this project
The building's primary function is to provide guests with a serene space for relaxation and social engagement. Its interior is organized around a central communal area, which is easily accessible from all surrounding guest rooms. This planning encourages interaction while offering a variety of spaces for individuals seeking solitude. The architectural layout promotes a continuous flow, drawing guests to both the shared areas and the surrounding landscape.
Design elements include Siberian larch wood, concrete footings, mineral wool insulation, and double-glazed windows. These materials not only ensure durability and stability in the face of Iceland's climate but also contribute to energy efficiency. The roof features wood batten construction, creating a visually appealing silhouette that frames the building and allows for natural light penetration. The integration of these materials reflects a commitment to sustainable design.
The outdoor hot bath further distinguishes this project from others, as it seamlessly blends with the natural elements of the site. This feature encourages guests to embrace the landscape fully, enhancing the overall experience of the retreat. The use of a circular layout is particularly noteworthy, as it fosters inclusivity and accessibility, making it a unique architectural solution in a world familiar with traditional rectangular layout forms.
Another key aspect of the design is the careful consideration of interior finishes, which utilize light-hued woods to establish a calming ambiance within the guest rooms. The minimalistic approach to décor retains focus on the views out of the large windows, reinforcing the connection between indoors and outdoors. This attention to detail enhances the overall experience, offering guests a tranquil environment.
For deeper insights into "The Panorama Pause," including architectural plans, architectural sections, and architectural designs, readers are encouraged to explore further details of the project presentation. Understanding these elements will provide a more comprehensive view of the architectural ideas that inform its design and functionality.


























