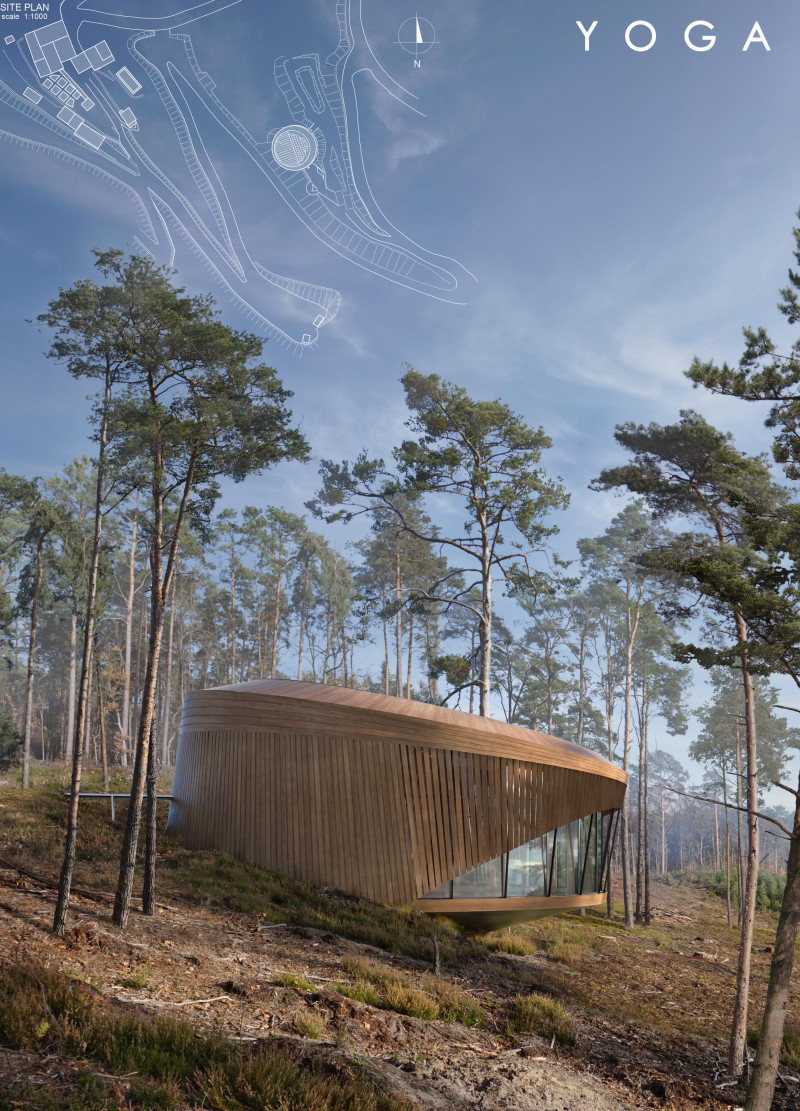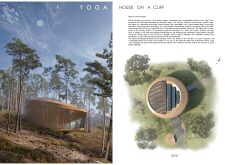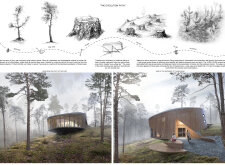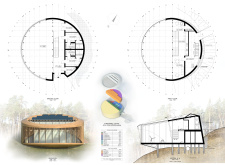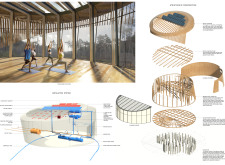5 key facts about this project
The primary function of the Yoga House is to serve as a space for yoga instruction, meditation, and community gatherings. Its design actively encourages engagement with the natural setting, facilitating a seamless indoor-outdoor experience. The ground floor houses a large open area for yoga sessions, while the upper level contains support areas, including a kitchen and informal gathering spaces. This thoughtful layout allows for both individual reflection and social interaction, integral to the holistic wellness experience the project aims to provide.
Unique Design Approaches
The architectural approach taken in the Yoga House incorporates a strong emphasis on sustainability through its material choices and energy systems. The prominent use of wood as the primary construction material not only aligns with the natural surroundings but also provides warmth and tactile comfort within the space. Large glazed panels optimize natural light, enhancing the connection to the outdoors while minimizing the need for artificial lighting.
Additionally, the inclusion of photovoltaic panels on the roof reflects a commitment to energy efficiency, ensuring that the building operates with minimal environmental impact. The structure’s elevation above ground serves to reduce its footprint, further integrating it into the natural topography of the site. This ecological consideration is significant in architectural design, as it responds to the increasing demand for environmentally responsible building practices.
Spatial Organization and Architectural Details
The spatial organization of the Yoga House is driven by the ideals of balance and simplicity. The circular layout facilitates a flow between different functional areas while maintaining a cohesive experience. The open floor plan of the ground level allows users to engage with the space without the interruption of walls, echoing the freedom and fluidity of yoga practice.
Architectural details, such as the façade design that mimics tree bark, contribute to the overall aesthetic and functional quality of the building. This thematic approach not only enhances visual interest but also serves to ground the structure within its natural context. Furthermore, the integration of essential systems like heating and drainage demonstrates an understanding of building life cycles, ensuring long-term viability and sustainability.
For those interested in exploring the Yoga House further, examining the architectural plans, sections, and designs will provide deeper insights into its innovative approach and functional attributes. The project serves as a valuable case study in the intersection of architecture and wellness, offering practical ideas for future developments in similar contexts.


