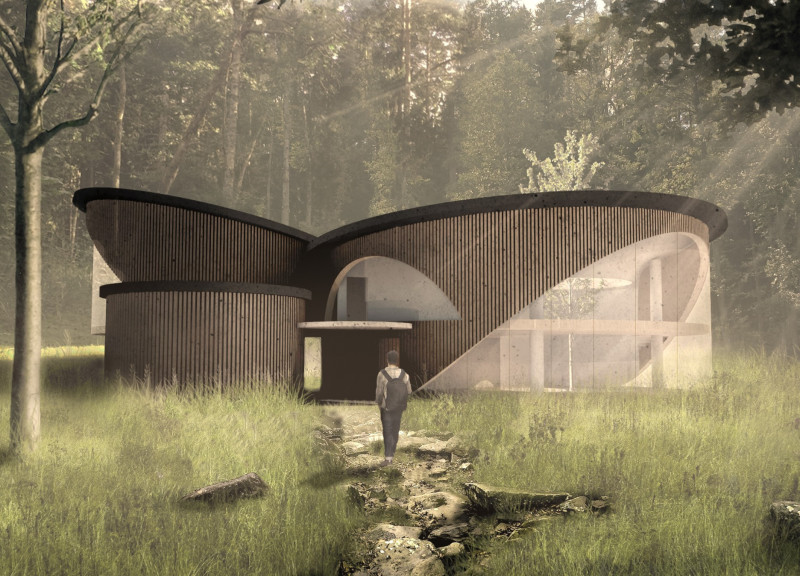5 key facts about this project
The principal function of this project is to provide a dedicated space for individuals seeking tranquility and inner balance. To achieve this, the design encompasses various application spaces specifically tailored for yoga and meditation practices. Envisioned as a retreat, these areas prioritize both the mental and physical wellbeing of their occupants, inviting users to immerse themselves in a serene atmosphere.
Central to its design, the building features a circular form that contrasts with conventional angular structures, reflecting the natural curves found in the landscape. This organic shape is strategic; it allows the architecture to blend seamlessly into the wooded surroundings while fostering a sense of safety and calm within. Inside, a combination of open and semi-enclosed spaces promotes flexibility and interaction among users. The first level includes a central open courtyard that acts as a communal gathering area, while the upper level is dedicated to quieter, more introspective practices.
Design details are meticulously considered throughout the project. The use of local materials enhances both the aesthetic quality and sustainability of the structure. Local pine wood, applied strategically for walls and flooring, provides a warm and inviting feel. The smooth finish of local spruce wood utilized in the facade blends well with the surroundings, maintaining continuity with the environment. Concrete columns ensure structural integrity while contributing to a minimalist aesthetic. Expansive glass panels are used throughout the building, extending the visual field and allowing for an abundance of natural light to fill interior spaces, reducing reliance on artificial lighting and creating an uplifting ambiance.
Unique design approaches are evident in the innovative spatial organization and material selection that characterize "Nature Within Nature." By employing verticality with strategic openings and skylights, the design carefully arranges spaces to foster a fluid transition between indoor and outdoor environments. The experience is further enhanced through the thoughtful framing of views. Each room, particularly the yoga and meditation spaces, is oriented towards distinctive natural vistas, enveloping users in the beauty of the forest.
Additionally, the incorporation of an interior tree within the central courtyard not only enriches the space aesthetically but also serves as a connection point, symbolizing life and nature. This design choice encourages an organic interaction with greenery, reminding occupants of the integral relationship between themselves and the surrounding ecosystem.
The project navigates the complexities of modern architectural design by focusing on how physical spaces can nurture mental and emotional wellbeing, aligning with growing societal trends toward wellness and sustainability. By prioritizing local resources and maintaining a minimal ecological footprint, this architectural endeavor sets a precedent for future projects that aspire to align with their environments meaningfully.
For those interested in delving deeper into the architectural aspects of "Nature Within Nature," I encourage you to explore the architectural plans, sections, and overall designs that illustrate the attention to detail and innovative approaches in this project. Engaging with these materials offers invaluable insights into how the project successfully marries architecture with its natural context, making it a thoughtful example of modern design principles in action.


























