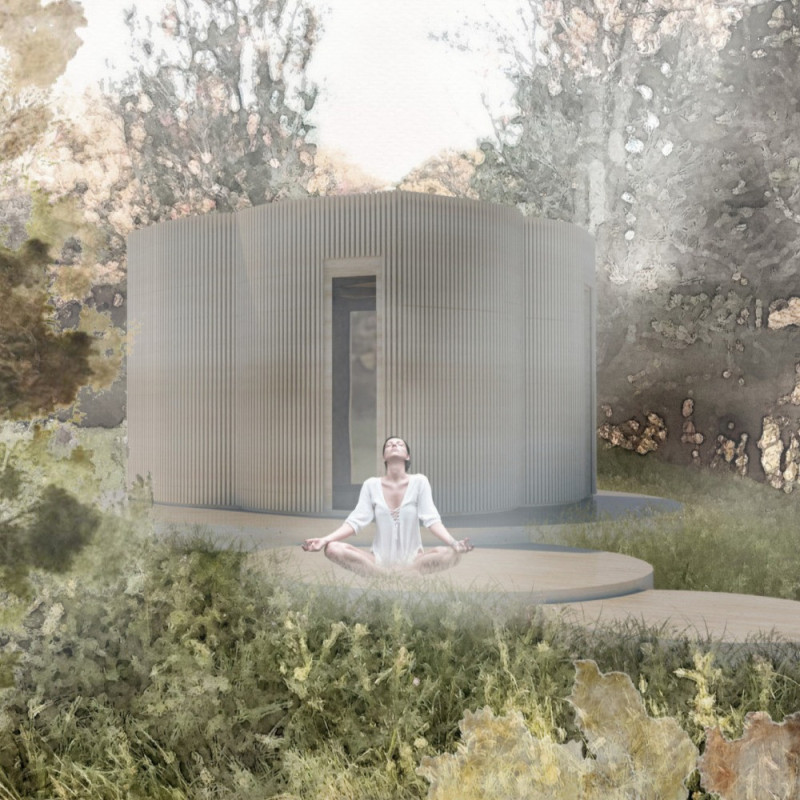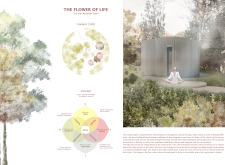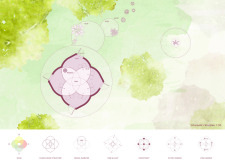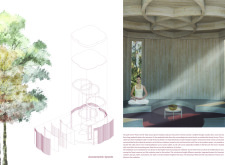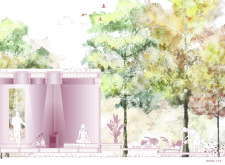5 key facts about this project
Architecture and Design Language
The architecture employs a circular form, aligning with the concept of the "Flower of Life," a geometric figure symbolizing interconnectedness. The building's layout promotes the flow of energy, thereby enhancing the meditative experience. This choice of form contrasts with traditional linear buildings, positioning users in a more immersive and holistic environment.
The cabin features a dual-level design, separating areas for public interaction and private contemplation. This verticality offers varying experiences for users, accommodating both communal activities and solitary reflection. The interior space includes a central altar that acts as a focus for meditation practices, emphasizing the importance of intention in the design.
Materiality and Sustainability
The Flower of Life incorporates locally sourced materials to minimize environmental impact while embracing sustainable construction practices. Key materials include wood, stone, glass, and metal. Wood serves as the primary structural element, creating warmth and a sense of familiarity. Glass is extensively used to optimize natural light penetration, nurturing a visual connection with the outdoors. Stone may be integrated for durability and grounding, while metal accents are employed judiciously to enhance aesthetic detail without overpowering the natural forms.
Unique Design Features
The integration of natural light is critical in this design, with windows and skylights positioned to capture sunlight throughout the day. This plays a significant role in altering the ambiance of the space, influencing the mental state of users during different times of the day. The use of curved lines and organic shapes also mimics natural forms found in the surrounding environment, reinforcing the cabin's connection to nature.
Additionally, the project utilizes passive ventilation techniques to maintain comfort without reliance on mechanical systems. This approach not only contributes to sustainability but also ensures that users remain engaged with their natural surroundings.
The Flower of Life meditation cabin stands out for its focus on fostering a connection between the individual and the environment. By carefully considering spatial layout, material selection, natural light, and ventilation, this project creates a comprehensive experience for users seeking tranquility and self-discovery.
For a deeper understanding of this unique architectural project, including insights into the architectural plans, architectural sections, and specific architectural ideas, the reader is encouraged to explore the complete project presentation.


