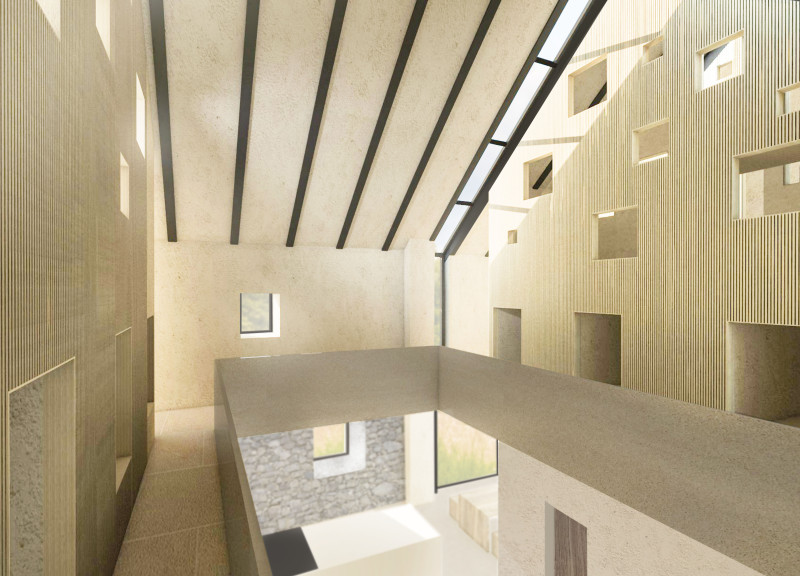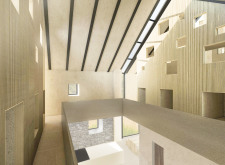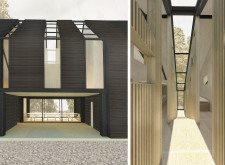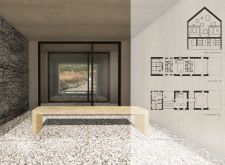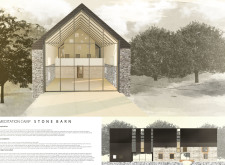5 key facts about this project
Functionally, the Meditation Camp serves multiple purposes. Primarily, it offers guest accommodations where individuals can experience solitude or reconnect with others. The arrangement of guest houses in a circular formation promotes a sense of community while ensuring privacy for each resident. Within its walls, guests can partake in various activities, whether personal meditation or group gatherings, facilitated by communal spaces thoughtfully integrated into the layout. The design prioritizes a seamless connection between indoor and outdoor environments, inviting guests to immerse themselves in nature.
Key elements of the project include the carefully arranged structures designed to enhance users' experiences. Each guest house is positioned to maximize views of the natural surroundings, utilizing large windows to bring in natural light and foster a sense of openness. The common areas are particularly notable for their expansive glass façades, which allow for unobstructed vistas of the landscape and facilitate a dynamic interplay between light and shadow throughout the day.
The architectural design incorporates locally sourced materials, with a strong emphasis on stone and wood. The use of local stone for the walls not only complements the aesthetic of the site but also ensures durability and stability. Wood is featured prominently in various aspects, from the structures’ framing to the slatted façades that enhance the visual texture of the exterior. This choice reflects a commitment to sustainability, sourcing materials that resonate with the local environment and reduce the project's ecological footprint.
Unique design approaches in the Meditation Camp stem from its cultural and geographical context. The architectural language fuses contemporary forms with traditional elements, echoing local building practices and cultural narratives. This intentional blending creates an environment that feels rooted in place, fostering a connection between users and the historical significance of the area. The design also adapts gracefully to the topography, ensuring minimal disruption to the existing landscape while enhancing the overall aesthetic experience.
A notable aspect of the project is its focus on the interaction of light and space. Skylights are strategically placed throughout, allowing natural light to penetrate deep into the interiors. This not only enhances the ambiance but also underscores the calming effect that light has on the human psyche. As guests move through the space, they encounter varying degrees of brightness, encouraging a fluid and contemplative flow through the facility.
Additionally, the architectural plan includes areas specifically designed for communal gatherings, fostering social interaction among guests. These spaces, imbued with warmth and openness, reflect the project’s intention to create a supportive community where individuals can share experiences and insights. The balance between private retreats and communal spaces is integral to the overall architectural strategy, promoting both solitude and connection.
The Meditation Camp: Stone Barn stands as a testament to the potential of architecture to create meaningful experiences that resonate with both individual and collective needs. It embraces a holistic approach to design, emphasizing sustainability, cultural context, and functional harmony. By intertwining the built environment with the surrounding natural wonders, the project parallels the fundamental principles of meditation—calmness, focus, and the nurturing of personal well-being.
For those interested in exploring architectural plans, sections, and designs that inform this project, the presentation offers a wealth of insights into the underlying ideas and comprehensive execution. Engaging with these elements provides a deeper understanding of how this architectural endeavor thoughtfully addresses both functional and experiential requirements in creating a peaceful retreat.


