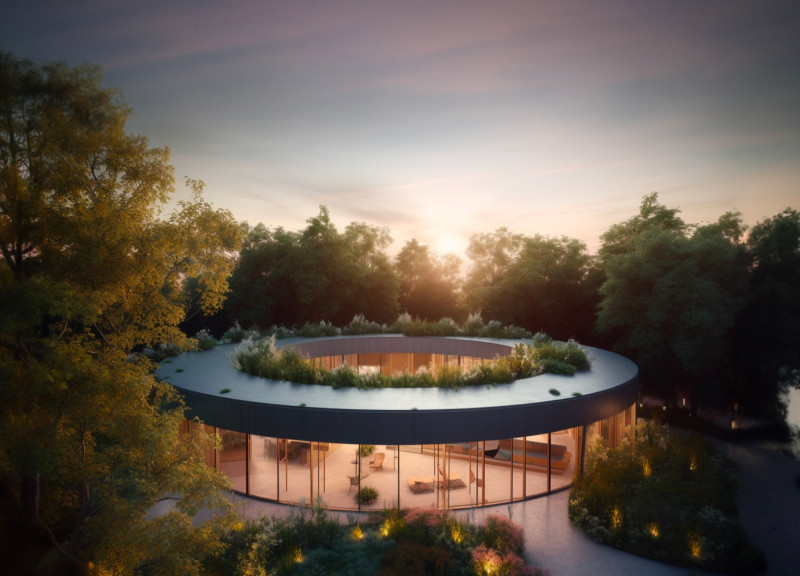5 key facts about this project
The architectural design of the Isolation House is rooted in a philosophy that emphasizes simplicity and harmony with the surrounding environment. The use of a circular form is intentional, promoting a sense of wholeness and inclusivity, essential principles in yoga. This design choice allows for a continuous flow throughout the space, inviting inhabitants to move freely and engage with both their internal selves and the external landscape.
Significant elements of the design include large glass windows that offer expansive views of the natural surroundings, effectively dissolving the barriers between indoor and outdoor spaces. This transparency not only enhances the connection to the bog landscape but also allows natural light to illuminate the interior, creating a serene atmosphere conducive to meditation and relaxation. Such transparency is a thoughtful response to the need for visual and physical engagement with nature, underscoring the project’s commitment to fostering mindfulness.
Another critical aspect of the architecture is the incorporation of natural materials. A combination of clear glass and wood elements were chosen not only for their aesthetic qualities but also for their ability to evoke a sense of warmth and comfort. The internal finishes prioritize sustainability and environmental sensitivity, aligning with the overarching mission of the retreat to encourage well-being and ecological consciousness.
The layout of the space is meticulously planned to serve multiple functions. It includes a designated yoga studio that can accommodate various practices, from individual sessions to larger group classes. The open and flexible nature of this central area promotes a sense of community while allowing personal expression in the practice of yoga. Additional spaces for relaxation and contemplation integrate seamlessly into the overall design, enhancing the experience of tranquility that defines the retreat.
Unique design approaches evident in the Isolation House include the use of a central oculus in the roof, allowing light and air to flow through the circular space. This architectural feature symbolizes an openness to the universe and reflects the connection between the physical self and the larger world, a fundamental aspect of yoga philosophy. The surrounding landscape further enhances the experience, with pathways leading to various viewpoints and gardens designed to enrich the sensory experience.
The project also respects the geographical context, using the natural topography to enhance its integration with the site. The careful consideration of elevation differences transforms the approach to the building into a journey of discovery, drawing visitors closer to their destination through a series of engaging outdoor experiences. These design choices reflect a deep understanding of the site’s ecology and a commitment to sustainability, demonstrating a thoughtful balance between architectural intent and environmental integration.
The Yoga Retreat: Isolation House is more than just an architectural project; it is a manifestation of a holistic approach to wellness that recognizes the importance of physical, mental, and emotional well-being. The design thoughtfully incorporates elements that support individual and collective experiences in yoga practice, making it a functional space rooted in the principles of mindfulness and ecological consciousness.
For those interested in exploring more about this inspiring architectural project, the presentation details the exploration of architectural plans, architectural sections, and architectural designs that underpin the project’s unique vision. Delving into these elements will offer a deeper understanding of the architectural ideas that have shaped this retreat house, revealing how its design contributes to the overarching goal of fostering a peaceful and rejuvenating sanctuary in nature.


























