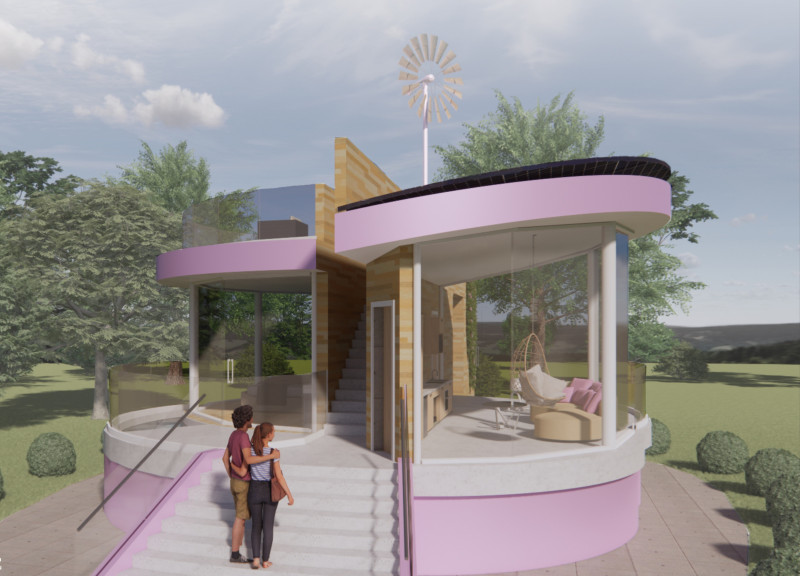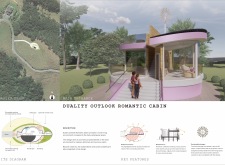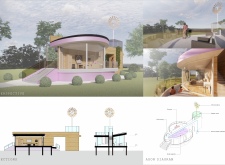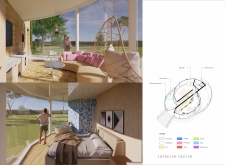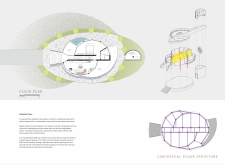5 key facts about this project
The architectural design of the cabin features a circular layout, which is significant in fostering a sense of continuity and fluidity within the interior spaces. This design approach is unique as it allows for seamless transitions between public areas and private zones, ultimately enhancing the intimate atmosphere of the cabin. The open floor plan incorporates the living area, kitchenette, and dining space into a single, interconnected environment that encourages social interaction while offering panoramic views of the surrounding landscape. Large glass facades dominate the structure, enhancing natural light intake and creating unobstructed sight lines to the outdoor scenery, thus reinforcing the connection between the dwelling and nature.
The entrance of the cabin guides visitors through a gracefully designed approach that emphasizes accessibility while harmonizing with the natural surroundings. Notable elements here include a curved staircase and landscaped walkways lined with native plants, which not only compliment the overall aesthetic but also contribute to environmental sustainability. The design integrates features such as permeable parking surfaces, which serve both functional and ecological purposes by promoting water permeability and minimizing runoff.
In terms of material choice, the cabin exemplifies a commitment to sustainability and durability. The predominant use of wood provides warmth and an organic connection to the site, while concrete elements ensure structural integrity and longevity. Expansive areas of glazing not only facilitate views and daylight but also present opportunities for energy efficiency through passive solar heating. Other materials, carefully selected, play a key role in balancing modern sensibilities with the rustic charm of the cabin experience.
Inside, the design continues to reflect thoughtful considerations of comfort and luxury. The living room features a circular arrangement of seating that fosters conversation, while the strategically placed hot spring provides a unique and relaxing feature that connects bathers with the surrounding environment. The bedroom is designed for privacy, with large windows that maintain a level of intimacy while still allowing glimpses of nature, reinforcing the retreat’s purpose as a romantic getaway. Additional spaces, such as the modern bathroom equipped with thoughtful amenities, further enhance the convenience of living in this exquisite architectural gem.
The project distinguishes itself through its innovative approach to both form and function. The round shape of the cabin not only adds a unique visual character but also reinforces a sense of community through its layout, encouraging guests to share experiences within its spaces. The deliberate division of areas into public and private zones speaks to an understanding of the nuances of intimate living, making the cabin an ideal escape for couples.
Overall, the "Duality Outlook Romantic Cabin" showcases a modern architectural language that emphasizes sustainability, connection to the environment, and user-focused design. Its thoughtful integration of materials, innovative spatial organization, and commitment to ecological practices reflect contemporary trends in architecture while providing a rich and fulfilling experience for its users. For those interested in exploring the depths of this project, including architectural plans, sections, and designs, further details are available through the project's presentation.


