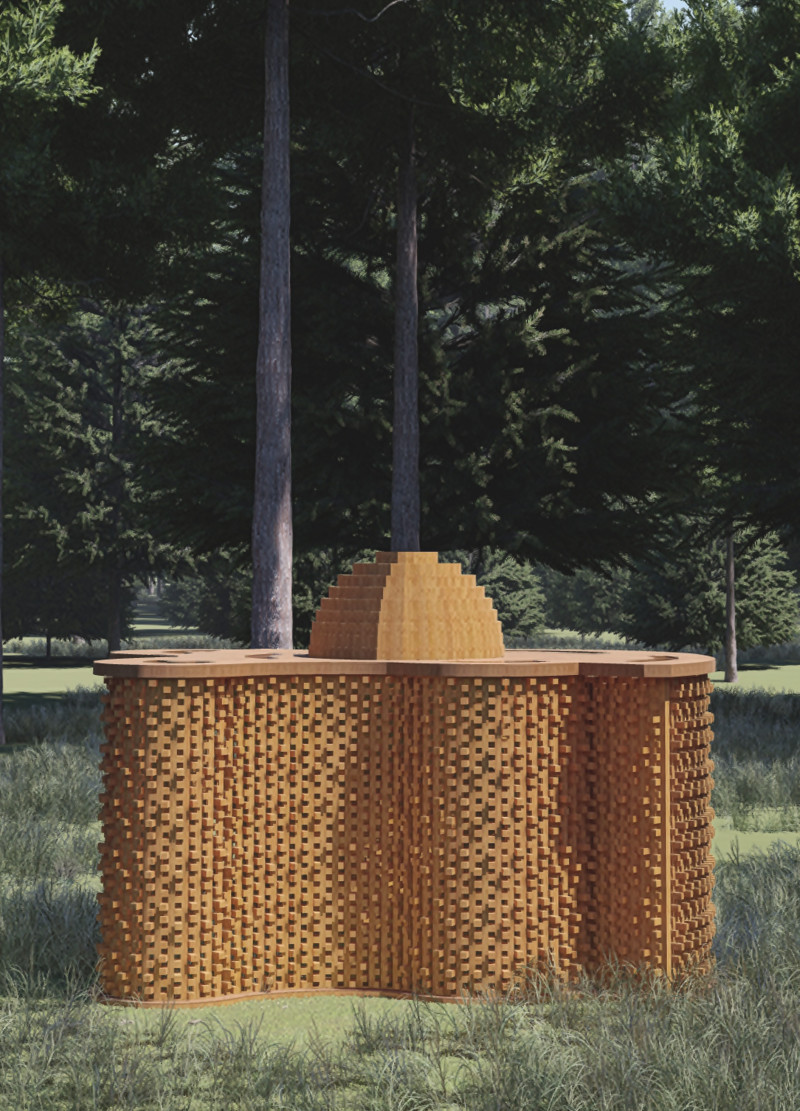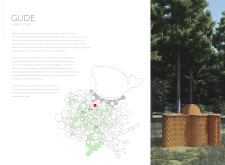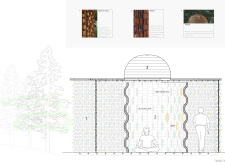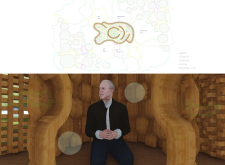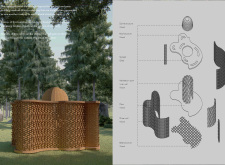5 key facts about this project
The primary function of the Glide project is to provide a space specifically tailored for meditation. The design emphasizes comfort and tranquility, with a layout that encourages a seamless interaction between the interior and the surrounding environment. The building’s circular wooden structure is both inviting and protective, granting users a sense of enclosure while simultaneously connecting them with nature. This thoughtful placement allows the inhabitants to experience the calming effects of the forest environment, promoting relaxation and introspection.
One of the notable aspects of the Glide project is its unique architectural approach. The use of wood as the primary material highlights a commitment to sustainability, employing local resources that minimize ecological impact. The construction method employs the butt and pass technique, which integrates logs in a manner that ensures both durability and aesthetic coherence. This technique not only fortifies the structure against the harsh conditions often found in the region but also aligns the architecture with traditional building practices.
The design features a dome-like roof that enhances the overall spatial experience within. This shape not only facilitates natural ventilation but also allows natural light to flood the interior through strategically placed skylights, creating a bright and uplifting atmosphere. The interior layout is carefully planned to accommodate various activities related to meditation, including specific zones for practice, rest, and nourishment. Each area is designed to be flexible, allowing users the freedom to tailor the space to their needs.
Moreover, Glide addresses the acoustic features of the cabin with walls designed to interact with the soundscape of the forest. Openings in the walls invite gentle sounds from the outside environment, allowing the serene ambiance of nature to permeate the interior. This integration enhances the meditative experience, reminding users of their connection to the surrounding world.
The project further emphasizes the idea of being part of the landscape rather than an imposition upon it. The careful selection of the site takes into consideration existing trees and natural features, minimizing disruption to the ecological balance. This creates a harmonious relationship between the built environment and the natural world, reinforcing the project's overall ethos of tranquility and reflection.
In addition to these architectural elements, Glide serves as a prototype for future endeavors focused on wellness and ecological responsibility. It invites an exploration of how thoughtful design can positively influence mental well-being while respecting the environment. The consideration given to the interplay between nature, sound, and human experience speaks to a growing movement within architecture that prioritizes holistic approaches to design.
For those interested in delving deeper into the architectural nuances of the Glide project, exploring the architectural plans, sections, and overall designs will provide valuable insights into the innovative ideas and execution behind this thoughtful retreat. The project exemplifies a balance of contemporary architectural practices with a respectful nod to traditional methods, presenting an opportunity for further discussion and exploration in the realm of mindful architecture.


