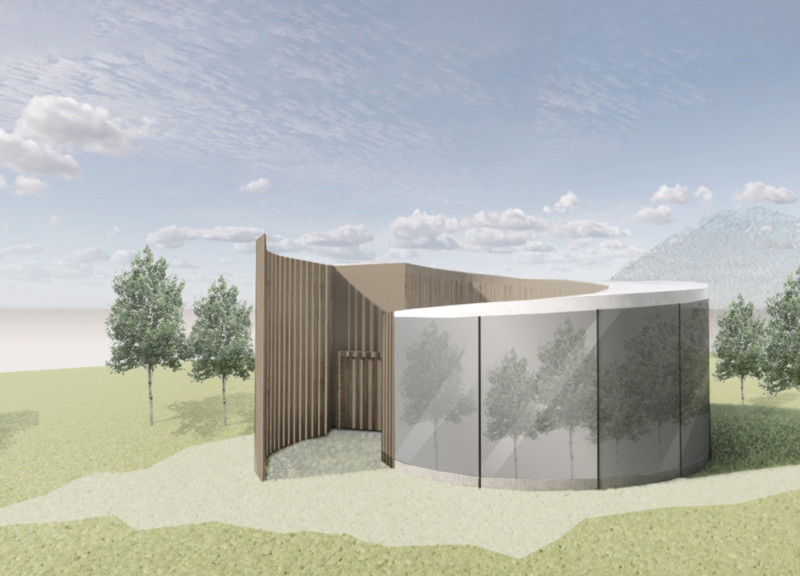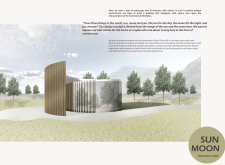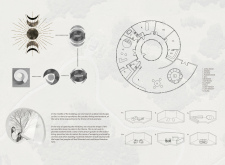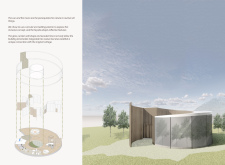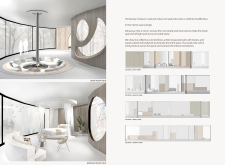5 key facts about this project
At the heart of the project is a circular form that not only enhances the aesthetic appeal but also promotes a sense of inclusivity among those inhabiting the space. This layout is intentional; it encourages interaction while providing a measure of privacy that is essential for a romantic environment. The circular design serves as a metaphor for wholeness and unity, reinforcing the core ideals of love and companionship.
The Sun Moon Romantic Cabin is composed of various carefully selected materials, enhancing its relationship with the environment. Wood paneling and concrete are used prominently, providing warmth and structural integrity, while expansive glass curtain walls invite natural light and expansive views. This strategic use of materials creates a seamless transition between the interior and exterior, allowing occupants to feel a continuous connection with the natural surroundings. The design incorporates low-reflective finishes, ensuring that the building harmonizes with its landscape rather than detracting from it.
Key elements of the project include thoughtfully designed living spaces that cater to relaxation and social interaction. The living room is centrally located, featuring a circular seating arrangement that encircles a fire pit, facilitating conversation and connection. The dining area is deliberately positioned to maximize daylight and present beautiful views, elevating the experience of shared meals. Additionally, wellness spaces, including yoga and therapy rooms, promote physical and emotional health, reflecting the project's holistic approach to well-being. Outdoor spaces are equally important, as they blend seamlessly with the indoor environments. These areas are designed for a range of activities, encouraging occupants to engage with nature while providing a tranquil setting for relaxation.
One of the most notable aspects of the Sun Moon Romantic Cabin is its dual concept, which informs various design decisions throughout the project. This thematic approach is reflected in the structure’s windows, which play with light and shadow, creating dynamic interactions with the exterior environment during different times of the day. The use of biophilic design principles further enhances this connection to nature, encouraging the occupants to immerse themselves fully in their surroundings.
The interior design adheres to a philosophy of minimalism, favoring natural textures and a muted color palette that underscores the raw beauty of the materials used. Occupants are welcomed into a space where the design does not overwhelm but rather supports their experiences. The low reflective concrete floors are not merely functional; they ground the interior, while the warm-toned wood elements provide a sense of comfort and familiarity.
Overall, the Sun Moon Romantic Cabin is a reflection of modern architectural practices that prioritize sustainability and emotional well-being. Every aspect of the design has been meticulously considered, resulting in a harmonious space that meets the needs of its users while respecting the environment. The project serves as a case study in the power of thoughtful design to create meaningful experiences.
For a deeper understanding of this remarkable architectural project, including architectural plans and sections, be sure to explore the full presentation to appreciate the detailed architectural ideas that make this design both functional and beautiful.


