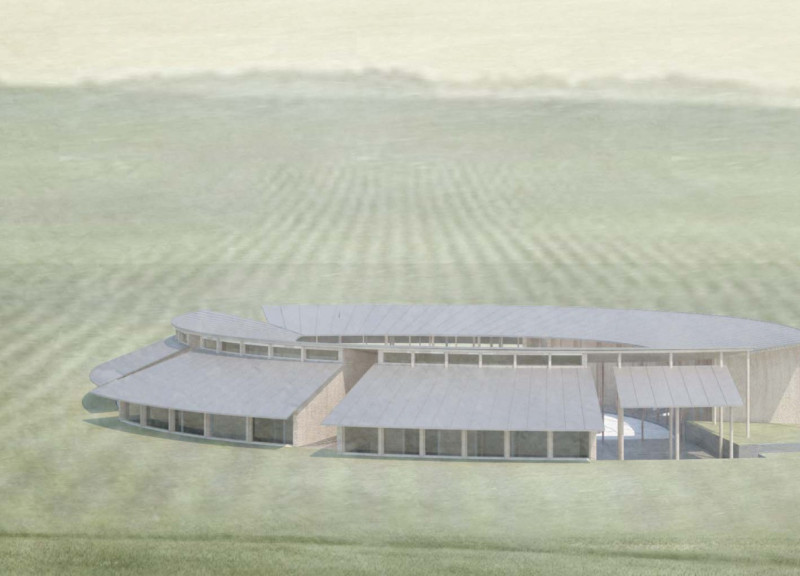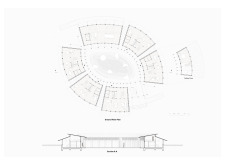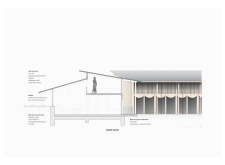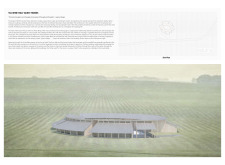5 key facts about this project
Functionally, the project serves as a unique retreat for guests seeking immersion in the wine culture of the region. The design emphasizes not only comfort but also interaction, allowing guests to participate in both communal and solitary experiences. The circular layout of the building fosters a sense of unity and encourages social engagement, making it an ideal space for wine tasting, discussions, and relaxation amidst a stunning backdrop.
Key elements of this architectural project include a thoughtfully laid out ground floor plan. The circular design creates a central gallery space from which individual rooms radiate outward. This arrangement maximizes exposure to natural light and offers panoramic views of the surrounding landscape, exemplifying how architecture can enhance the appreciation of its environment. The rooms are multifunctional, accommodating various activities while maintaining a warm and welcoming atmosphere conducive to gathering and connection.
In terms of materials, the use of wood frames and large windows is particularly significant. This choice not only reinforces the visual connection with the outdoors but also acknowledges local building traditions that favor sustainability and warmth. The building's facade effectively merges with the natural surroundings while allowing ample light to enter, creating a seamless transition between the interior spaces and the breathtaking scenery outside.
The roofing system employs advanced materials such as zinc, waterproofing membranes, and insulation layers. These elements collectively ensure durability and protection against weather elements while maintaining a sophisticated aesthetic. The interiors feature polished screed flooring, which enhances the overall visual appeal and provides ease of maintenance. The tactile experience upon entering the guest homes is anchored by sturdy stone slabs, offering a solid and elegant foundation.
A unique approach seen in the Tili Wine Guest Homes project is its architectural choreography—the manner in which the design facilitates movement and interaction within the space. The circular form directs visitors toward the innermost part of the structure, encouraging socialization and fostering a sense of community among guests. This interplay between openness and intimacy is a hallmark of the design, making it a compelling destination for travelers.
As you explore the architectural plans, sections, designs, and ideas behind this project, it becomes evident that the Tili Wine Guest Homes are more than just a place to stay. They represent a philosophy of design deeply rooted in regional context and sustainability. Visitors are invited to experience not only the physical structure but also the rich cultural tapestry that Umbria has to offer. For those intrigued by these architectural details and the design process, reviewing the project presentation will provide even more insight and inspiration into this remarkable endeavor.

























