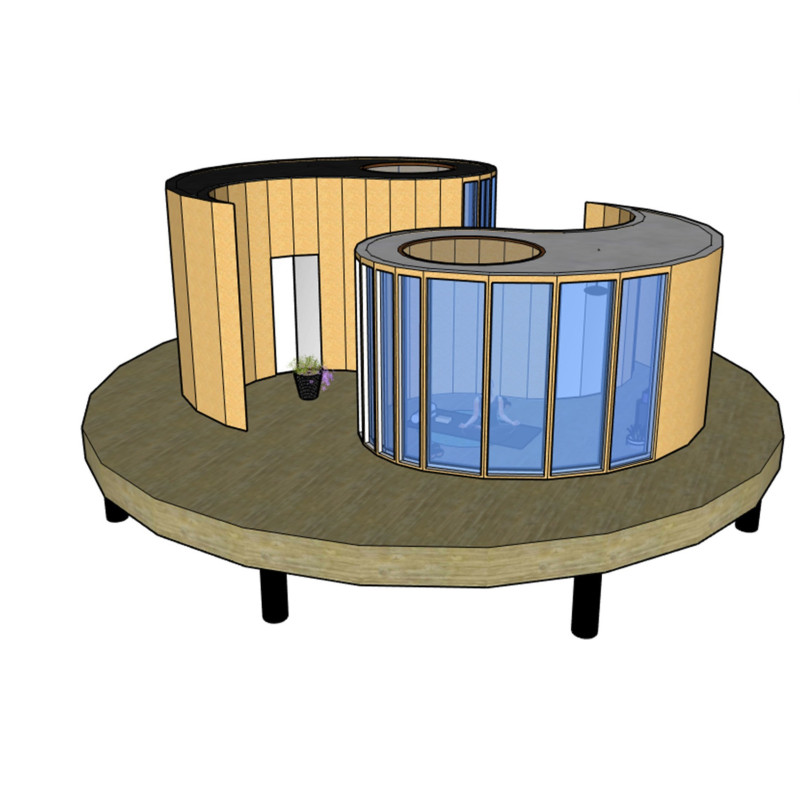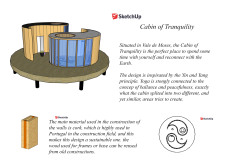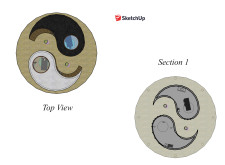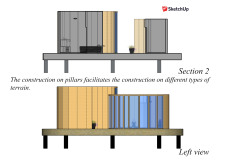5 key facts about this project
The design integrates multiple material elements, including local cork for insulation and aesthetics, expansive glass panels to enhance connectivity with the natural environment, recycled wood for structural components, and concrete for durability. Each material was selected not only for its functional properties but also for its ability to create a cohesive and sustainable architectural expression. The elevated structure on pillars ensures minimal impact on the surrounding landscape, allowing for airflow and preserving the site's ecological integrity.
The project's unique approach lies in its architectural organization and the thoughtful integration of indoor and outdoor spaces. The circular form facilitates an uninterrupted flow between rooms, accommodating the natural movement of occupants while facilitating various activities. Large glass windows provide panoramic views, creating a consistent visual link to the landscape that surrounds the cabin. This immersive design fosters a sense of tranquility and connection, essential to the intended experience of the space.
The seamless transition between different areas of the cabin encourages engagement with the environment, enhancing the functionality of the design for group activities or solitary reflection. The careful blend of materials and forms emphasizes the project's alignment with sustainable architectural practices, creating a model for future designs that prioritize ecological considerations.
Readers interested in the Cabin of Tranquility are encouraged to explore the project presentation for more details. Reviewing architectural plans, sections, designs, and ideas will provide deeper insights into the project's innovative approaches and functional layout.


























