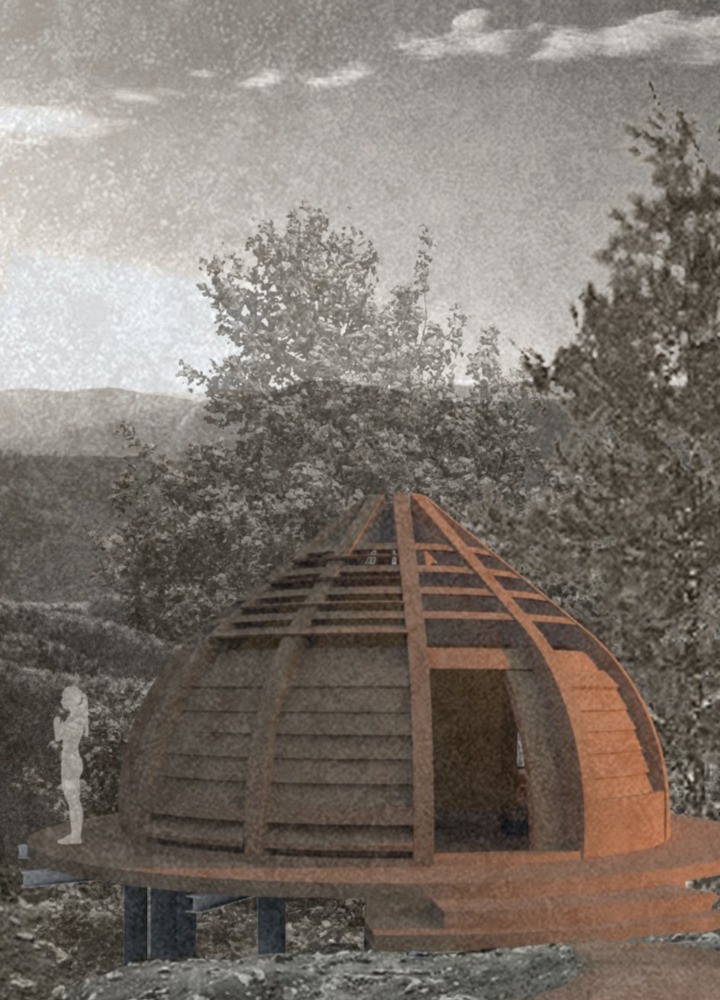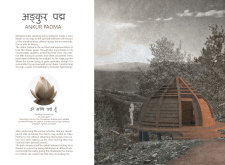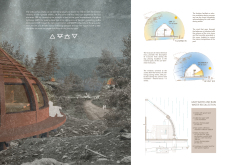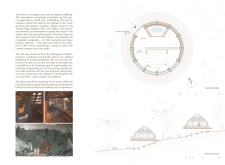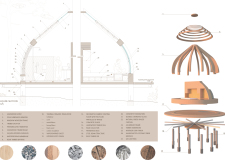5 key facts about this project
Functionally, the Ankur Padma project is designed as a pod-like structure that provides both living space and a tranquil environment for reflection. The design integrates smoothly into the landscape, ensuring that users feel enveloped by nature. The circular layout of the building is distinctive and promotes a sense of community and harmony among its inhabitants. This spatial organization allows for flexible use, enabling an indoor-outdoor experience that highlights the symbiotic relationship between the structure and its environment.
The materiality of Ankur Padma is carefully selected to align with sustainable practices while enhancing the overall aesthetic and functional aspects of the project. Materials such as hardwood joints, recycled wood particles in cement coatings, and natural fibers like coconut and linen emphasize eco-friendliness. Meanwhile, the use of polycarbonate windows allows natural light to flood the interiors, contributing to thermal efficiency while creating a warm and inviting atmosphere. The flooring made from cork not only provides comfort but also serves as an environmentally responsible choice.
Furthermore, unique design approaches in Ankur Padma extend to its environmental systems. The project incorporates passive solar strategies, including adjustable shutters and energy-efficient windows that regulate the indoor climate according to seasonal changes. This responsiveness to the environment reflects a forward-thinking perspective on architecture, where energy consumption is minimized without sacrificing comfort or aesthetic value. The design also features systems for the management of gray water and rainwater, exemplifying a comprehensive approach to sustainability and functional design.
The interior of the Ankur Padma is intentionally crafted to enhance the wellness of its users. The strategic alignment of spaces accommodates yoga practices, while the layout promotes a tranquil flow throughout the structure. Elements such as skylights are utilized to enhance natural brightness, promoting a vibrant and uplifting interior that fosters clarity and calmness.
In addition to the focus on sustainability and wellness, the architecture invites occupants to engage actively with their surroundings. The adaptability of the pod allows for various configurations depending on the needs of visitors, creating opportunities for individual reflection or shared experiences. This design flexibility is essential in modern architecture, where personalized spaces are increasingly valued.
Overall, the Ankur Padma project represents a meaningful exploration of how architecture can reflect and support human experiences and growth. It balances the principles of sustainability with user-focused design, ultimately creating a space that encourages connection—both with oneself and the natural world. By examining the architectural plans and sections, along with the various design elements and concepts presented, readers can gain deeper insights into the deliberate choices that shape this project. Explore the presentation of Ankur Padma further to uncover the full scope of innovation and thoughtfulness embedded in its design.


