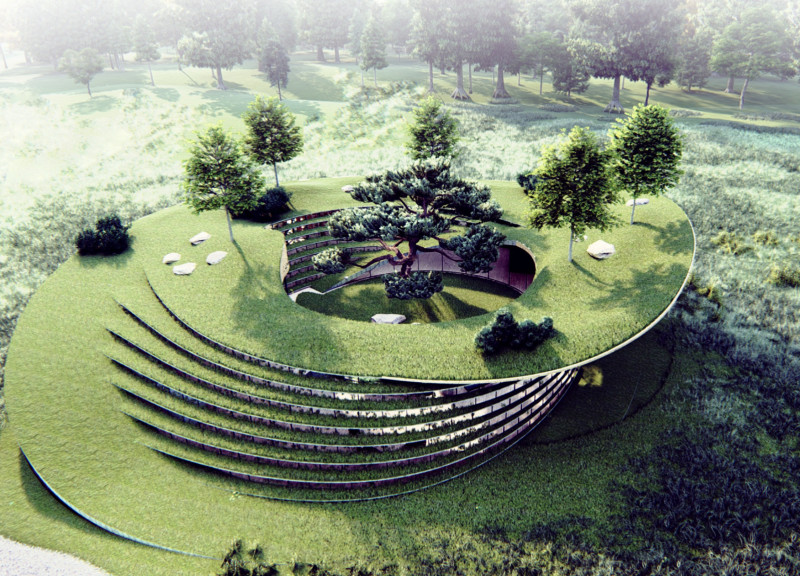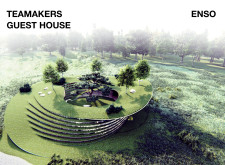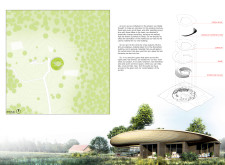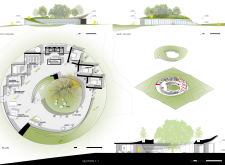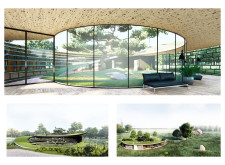5 key facts about this project
One of the core functions of the Teamakers Guest House is to provide visitors with an immersive experience related to tea production and enjoyment. The layout incorporates diverse spaces including workshops, kitchens, recreational areas, and quiet zones, all structured to foster both individual reflection and communal gatherings. The arrangement promotes a seamless flow of movement and encourages engagement among guests, enhancing the overall experience of the facility.
Designing for Sustainability and Community Engagement
The project's unique approach lies in its integration of sustainable materials and the emphasis on natural light and ventilation. Key materials such as reclaimed wood, steel, and glass are utilized not only for their aesthetic appeal but also for their environmental credentials. Reclaimed wood features prominently in structural and finishing elements, contributing to a warm interior ambiance while minimizing the ecological footprint.
The circular layout is a principal design feature that differentiates this project from typical guest houses. This form creates a central patio, which serves as a gathering point while allowing natural elements to permeate the internal spaces. The detailed integration of green roofing further reinforces the sustainability ethos, providing insulation and promoting biodiversity. Attention to landscape design is equally significant, with planted areas designed to enhance the microclimate and encourage interactions with the natural environment.
Functional Spaces and Architectural Solutions
The design places emphasis on creating functional areas that meet the needs of a diverse visitor demographic. The workshop space dedicated to tea making is equipped with facilities that allow for hands-on experiences, thus fostering educational engagement. Additional features include a library and meeting spaces that offer quiet areas for reflection and study, contributing to a variety of user experiences within the design.
Moreover, the strategic integration of glass and open spaces maximizes natural lighting and enhances visibility of the surrounding landscape, promoting a sense of connection with the environment. This thoughtful layout not only fulfills practical needs but also elevates the overall aesthetic and functional quality of the guest house.
The Teamakers Guest House represents an exploration of contemporary architecture’s possibilities, focusing on sustainability, community, and user experience within a natural setting. The circular design, careful material selection, and functional spatial distribution all contribute to its distinctive character. For more detailed insights into the project, including architectural plans, architectural sections, and architectural design ideas, readers are encouraged to explore the project presentation further.


