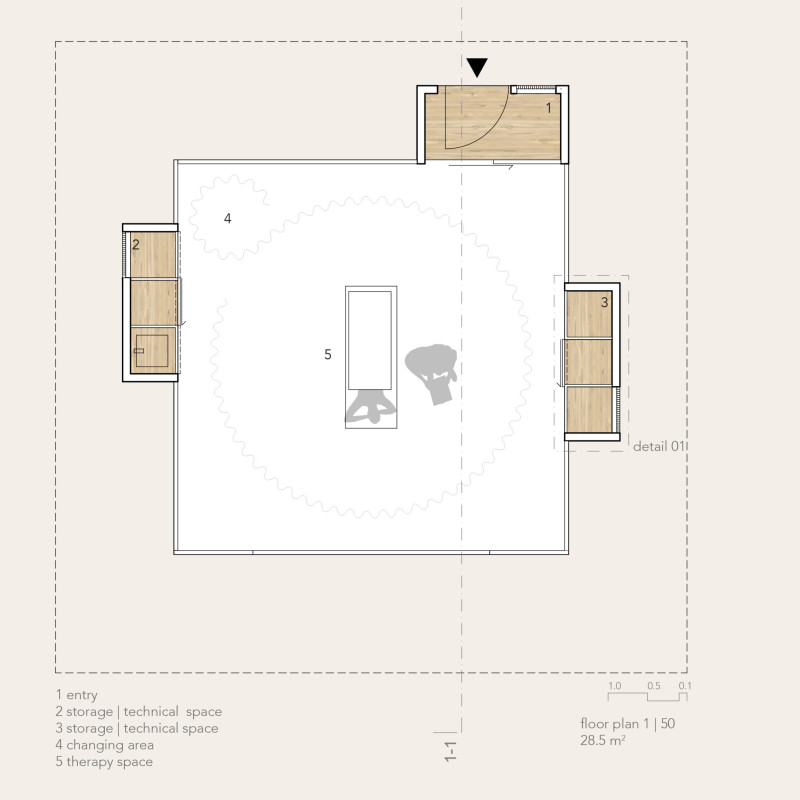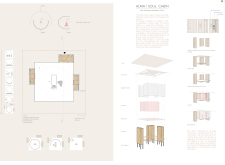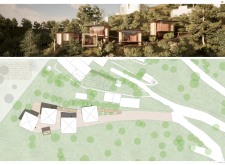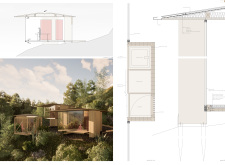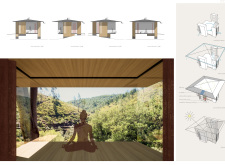5 key facts about this project
The architectural layout employs a raised platform that supports various functional elements, including storage and mechanical systems. The circular configuration of spaces within the cabin promotes unity, suited to solitary or shared activities. Extensive use of glass invites natural light into the interior, fostering a seamless integration with the environment. This relationship enhances the overall experience of tranquility, allowing the occupants to immerse themselves in the surrounding landscape.
Unique Design Approaches
One of the notable aspects of the Alma Soul Cabin is its innovative use of materials. The project primarily utilizes wood for structural components, which provides not only thermal comfort but also contributes to the cabin’s acoustic properties, essential for meditation. Glass facades ensure transparency and connectivity with outside surroundings, while the incorporation of curtains allows occupants to modulate privacy as needed.
Another distinguishing feature is the adaptable space configuration. The modular approach supports various activities, from individual reflection to group sessions, demonstrating flexibility in design. The use of a giider grid and suspended platform highlights progressive engineering solutions that enhance the structure's stability and sustainability.
Architectural Integration with Nature
The design emphasizes sustainability through careful positioning within the landscape, leveraging natural topography and vegetation. This integration minimizes environmental impact while enhancing the connection to nature. The structure also includes shading elements and photovoltaic systems, showcasing a commitment to energy efficiency.
Overall, the Alma Soul Cabin represents a modern approach to architecture focused on wellness and mindfulness. The thoughtful combination of materiality, innovative design techniques, and adaptive functionality makes this project a valuable example in the realm of retreat architecture. For further insights, interested readers are encouraged to explore the architectural plans, sections, and designs that detail the project’s comprehensive approach to functional and aesthetic values.


