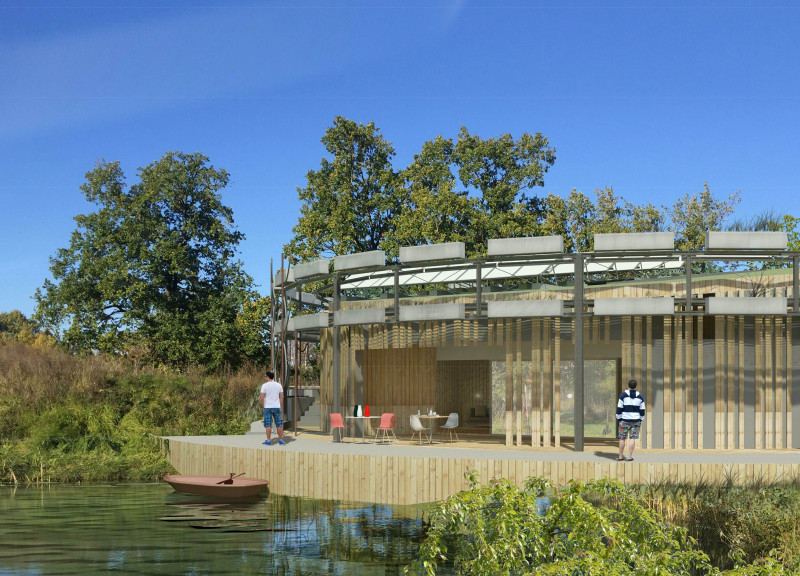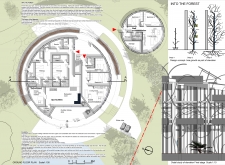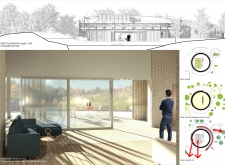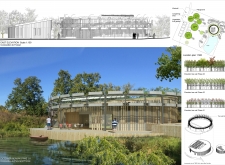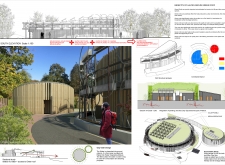5 key facts about this project
Functionally, the Blue Clay Spa serves as a wellness retreat, providing a variety of spa services that promote relaxation and rejuvenation. It encompasses various facilities, including treatment rooms, sauna areas, and serene outdoor spaces designed for meditation and reflection. Each element is meticulously planned to support the overall aim of wellness, creating harmonious spaces that invite guests to connect with both themselves and their surroundings.
Unique design approaches are central to the project’s identity. The project's layout is predominantly circular, a form that encourages inclusivity and facilitates an organic flow throughout the space. This circular design not only promotes ease of movement but also embodies the cycles of nature, an integral theme within the architectural concept. The use of large windows and open areas further emphasizes the connection to the outdoor environment, allowing natural light to permeate the interior while offering breathtaking views of the forest. This blurring of boundaries between the indoors and outdoors reinforces the therapeutic nature of the spa experience.
In terms of materials, the Blue Clay Spa utilizes a carefully selected palette that underscores both sustainability and aesthetic value. Local wood sourced from regional forests lends warmth and authenticity to the structure. The incorporation of aluminum framework provides structural resilience while allowing for sophisticated, fluid forms. A green roof adorned with sedum not only contributes to the building's ecological performance but also enhances its visual appeal, creating a living component that changes with the seasons. Additionally, the thoughtful use of glass enhances transparency, bringing the outside in and breaking down the traditional barriers of architecture.
The project also encapsulates innovative energy and water management systems, showcasing a commitment to ecological responsibility. Solar panels discreetly integrated into the design harness renewable energy, ensuring the facility operates with minimal environmental impact. Rainwater harvesting systems are effectively employed, allowing for water to be reused for irrigation and other non-potable needs, further highlighting the project's focus on sustainability.
Important architectural details can be found throughout the design, including interactive gardens and green walls that invite guest interaction and promote biodiversity. The carefully curated landscape surrounding the spa not only offers visual serenity but also serves practical functions such as filtering air and restoring local flora and fauna. The tree walls featured in some elevations emphasize a message of growth and interconnectedness, reinforcing the idea that architecture can coexist with natural ecosystems.
The Blue Clay Spa project ultimately stands as a testament to contemporary architecture's ability to respond to environmental challenges while enhancing the user experience. It reflects a growing trend in design that prioritizes sustainability without sacrificing comfort and beauty. This architecture promotes a way of living that is mindful of both personal well-being and the health of the planet, inviting visitors to experience a retreat that nourishes both body and mind.
For those interested in exploring this innovative architectural endeavor further, it is recommended to immerse oneself in the architectural plans, sections, and designs that detail the thoughtful decisions made throughout the process. The full breadth of architectural ideas and considerations can be appreciated by reviewing the visual and conceptual presentations associated with the Blue Clay Spa to gain a deeper understanding of its design narrative and outcomes.


