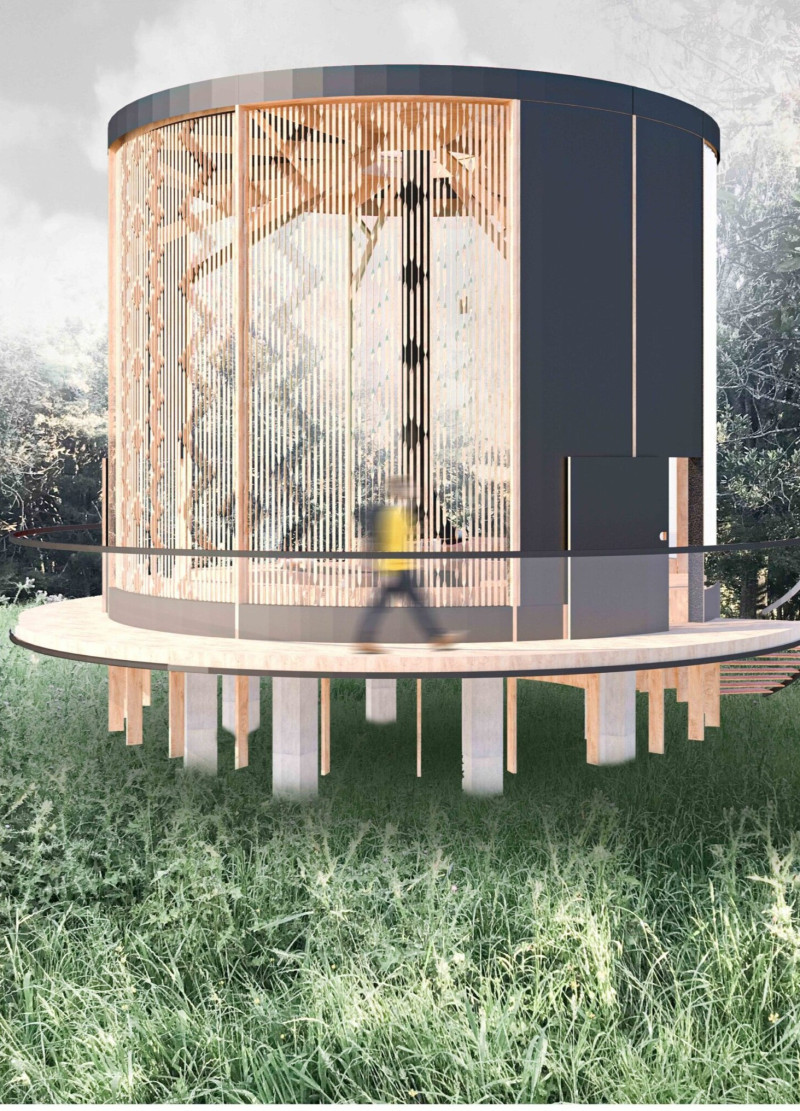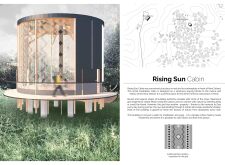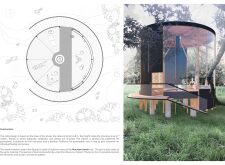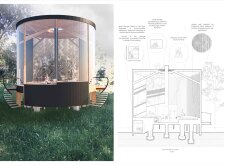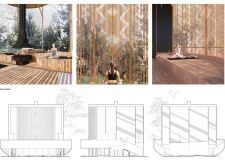5 key facts about this project
At its core, the Rising Sun Cabin represents a blend of modern architecture and traditional values. The circular form of the structure reflects the organic shapes found within the surrounding environment, drawing inspiration from natural elements such as curves of trees and the undulating topography that envelopes the site. This design philosophy emphasizes a deep respect for the local ecosystem and the cultural narratives that have shaped it. The building is oriented to face east, allowing the first light of dawn to filter through its openings, creating a dynamic interplay of light and shadow throughout the day. This connection to natural rhythms not only enhances the physical experience of the space but also complements the spiritual purpose of the retreat.
The cabin is constructed primarily from local Mountain Beech wood, known for its workability and visual appearance, which adds a warm, organic quality to the architecture. Alongside the wood, concrete pillars provide a robust foundation, lifting the structure off the ground and enabling it to coexist gracefully with the landscape. This elevation mitigates environmental disruption while allowing for panoramic views of the scenic surroundings. The design features an open grid system formed by wooden slats, which facilitates airflow and creates an engaging pattern of light within the space.
Inside, the layout is meticulously organized to cater to various meditation practices. Different platforms are designed for individual or group activities, allowing for a personalized experience. The central area accommodates communal gatherings, where users can engage with both each other and the environment. The strategic placement of large glazed sections enhances visual connectivity between the interior and the outdoors. This seamless interaction encourages occupants to immerse themselves in the natural environment, with the sounds and sights of the flora readily accessible.
One noteworthy aspect of the Rising Sun Cabin is its focus on user experience through thoughtful design elements. The circular layout not only promotes communal interaction but also offers areas for solitude, reflecting the diverse needs of its users. Furthermore, the integration of ambient storage solutions ensures that practicality does not detract from the calm aesthetic of the retreat. The central fireplace serves as both a functional and visual anchor, providing warmth and creating a focal point for gatherings.
Overall, the Rising Sun Cabin exemplifies a holistic approach to architecture that harmonizes built form with nature and culture. The careful selection of materials and the innovative design techniques employed invite exploration and connection to the surroundings. Those interested in architectural plans, sections, and designs of this project can further delve into the presentation to discover the unique architectural ideas that have culminated in this serene space, fostering mindfulness and tranquility.


