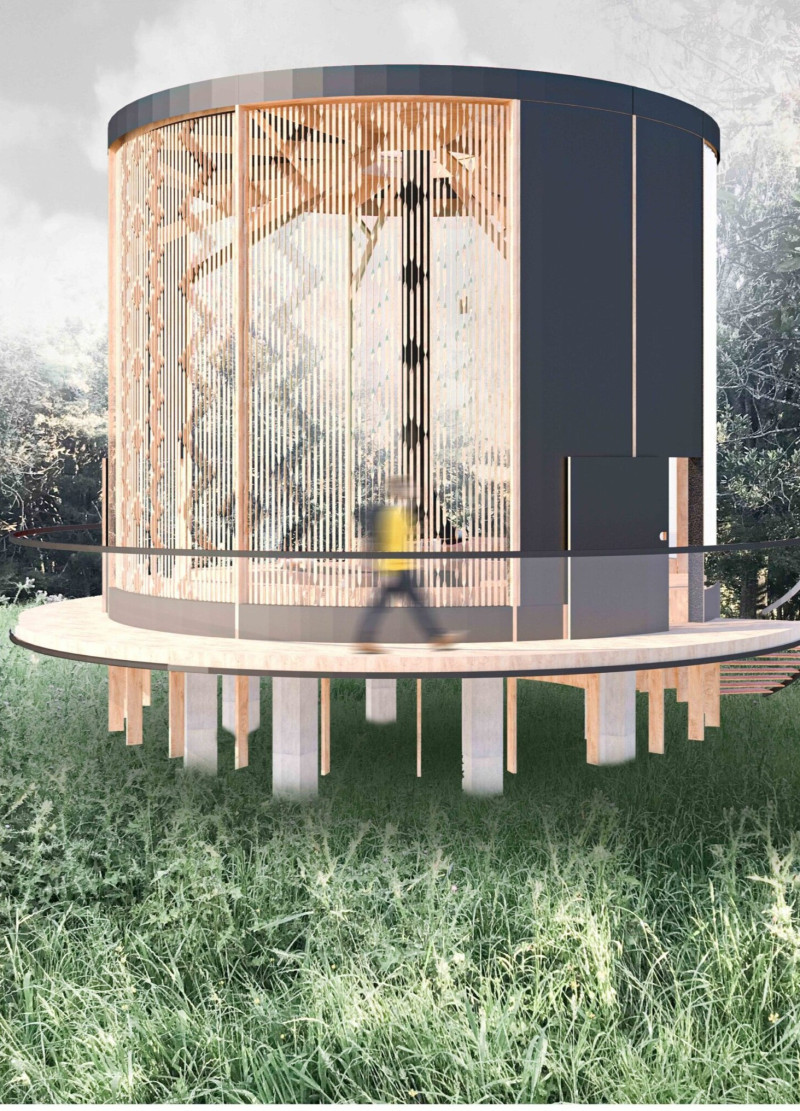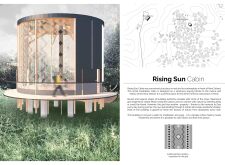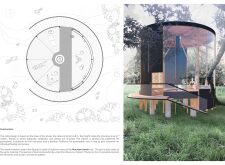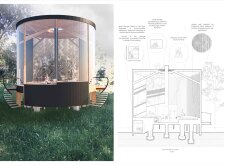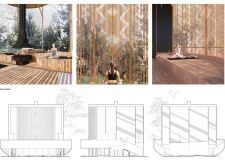5 key facts about this project
The Rising Sun Cabin is an architectural project located in New Zealand, designed to serve as a meditation and contemplation space. The structure integrates modern design principles with elements inspired by Māori culture, creating a quiet retreat that emphasizes harmony with its natural surroundings. The cabin's design prioritizes functionality while providing an atmosphere conducive to reflection and tranquility.
Unique design approaches distinguish the Rising Sun Cabin from conventional architectural projects. The circular form of the building reflects both the organic shapes of the forest and aspects of traditional Māori design. This alignment promotes a connection to the land and enhances the experience of its occupants. Large glass panels facilitate an unobstructed view of the landscape, allowing natural light to penetrate the interior, creating a dynamic interplay of light throughout the day. The use of Mountain Beech wood as the primary material for the facade enhances this connection, contrasting with the solidity of the concrete foundation.
The internal layout is characterized by flexible spaces that accommodate both individual and group activities, featuring raised platforms for meditation. A central fireplace serves as a focal point for gatherings, promoting communal interaction. The design also incorporates storage compartments beneath platforms to maintain a clean and organized environment. Overall, this careful organization of space fosters an environment focused on wellness and introspection.
The Rising Sun Cabin's integration of local materials and adherence to sustainable building practices further contribute to its unique identity. The building harmonizes with its environment not only visually but also materially, reflecting a conscious effort to minimize environmental impact. By embracing the cultural narratives of the Māori heritage, this project not only respects its location but also provides a meaningful experience for visitors.
For more insights into the architectural plans and designs that informed this project, explore the detailed presentation of the Rising Sun Cabin. Delve deeper into its architectural sections and ideas to appreciate how this project elevates the concept of functional meditation spaces while remaining rooted in its cultural context.


