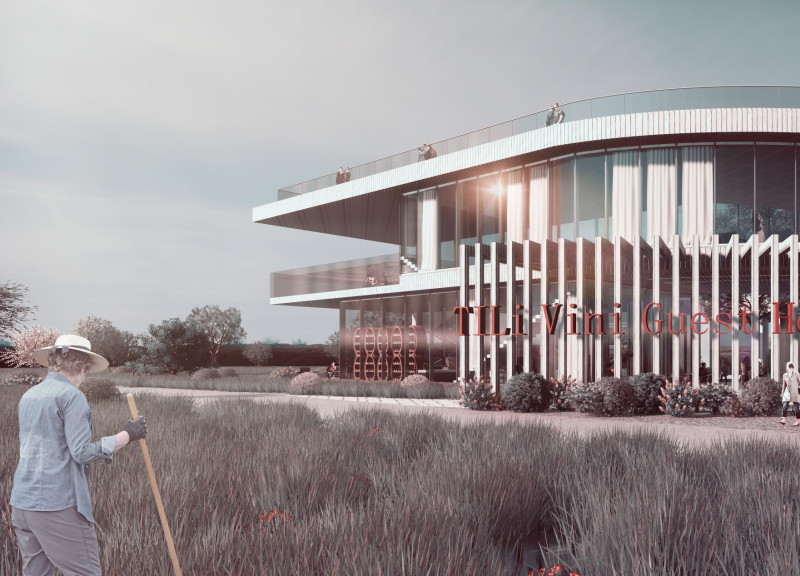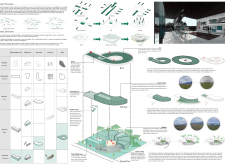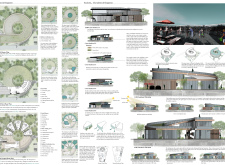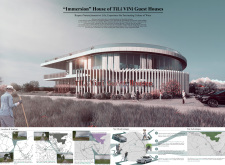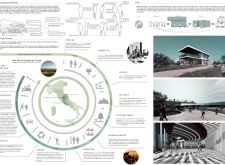5 key facts about this project
Functionally, the project serves a multifaceted purpose. It is intended as a retreat that promotes relaxation and social interaction while providing educational experiences related to viticulture and the natural world. The layout encourages guests to explore various communal spaces, including a wine tasting area that offers stunning views of the vineyards, and an activity center designed to facilitate group engagement through diverse activities. Each space has been meticulously crafted to enhance the visitor experience and foster communal ties, recognizing the importance of social interaction in hospitality.
Central to the project's design is its circular configuration, which is emblematic of unity and fluidity. This shape not only defines the physical layout but also promotes a seamless transition between indoor and outdoor environments, enabling guests to fully immerse themselves in the surrounding landscape. The thoughtful arrangement of spaces allows for various interactions—whether it be quiet moments of reflection or lively gatherings, reinforcing the role of design as a facilitator of human connection.
The architectural materiality of this project reflects a commitment to sustainability and local authenticity. By incorporating local timber, concrete, glass, and treated metal, the design achieves a balance between functional durability and aesthetic appeal. The wood used in the structure lends warmth and integrates the buildings more closely with the natural surroundings. Concrete provides a stable foundation, while glass strategically enhances visibility and natural light. The treated metal elements contribute to a modern look while ensuring resilience against environmental factors, forming a cohesive design language throughout the project.
A notable aspect of this project is its integration with nature, which not only reinforces its aesthetic but also supports ecological principles. The circular design encourages natural airflow and passive climate control, while the landscaping fosters biodiversity, promoting species that are native to the region. By preserving and enhancing the natural landscape, the design not only provides a beautiful backdrop but also emphasizes the importance of environmental stewardship.
This project is distinctive not only for its design and material choices but also for its dedication to creating a versatile space that caters to a variety of activities and experiences. The diverse functions—from serene lodging options to engaging culinary and agricultural experiences—ensure that guests remain connected to the local culture and the natural environment during their stay.
The imaginative approach to architecture embedded in TiLi ViNi Guest Houses captures the essence of the region while addressing modern needs for flexible and engaging environments. This project stands as an example of how thoughtful architectural design can enrich the guest experience and promote a deeper understanding of cultural and ecological contexts. For more insights and details into the architectural plans, sections, and unique design concepts that underpin this project, exploring the detailed project presentation is highly encouraged.


