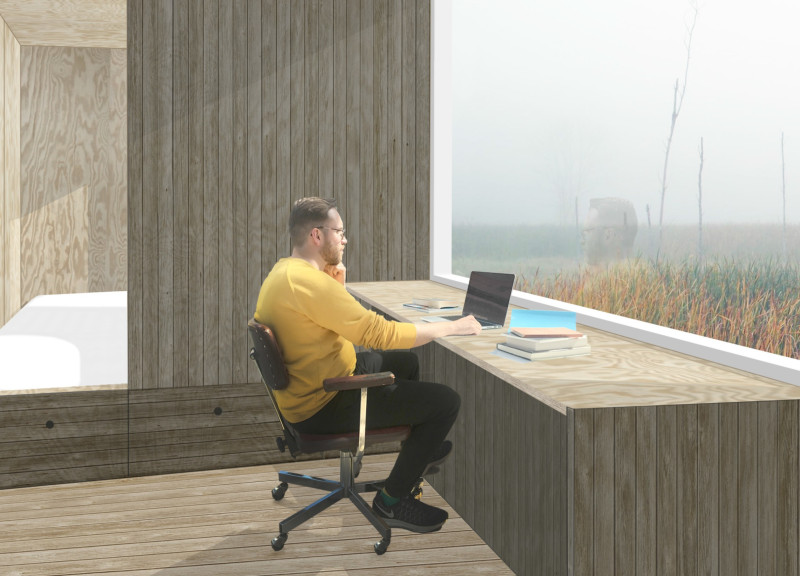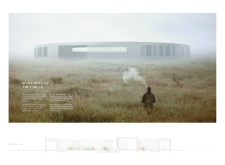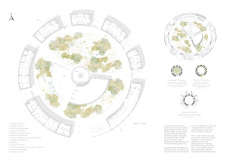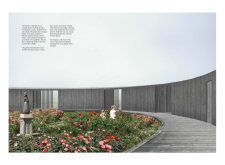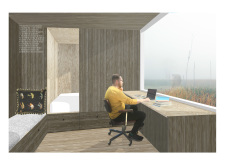5 key facts about this project
At the heart of the project is a circular arrangement that serves as a metaphor for unity and continuity. The circular form contributes to an inclusive environment, where individual "bed huts" surround a central garden, allowing for a sense of community while ensuring personal privacy. This architectural strategy not only creates a sense of belonging but also encourages poets to engage with the landscape around them, offering opportunities for inspiration and contemplation. The emphasis on nature is evident throughout the design, as the garden space integrates a variety of plant life, enhancing the sensory experience for the residents.
Functionally, the project accommodates diverse needs, providing private living spaces alongside communal areas that cultivate interactions. Each hut is designed with natural wood materials, promoting a warm and inviting atmosphere. Large windows allow for ample daylight and offer breathtaking views of the surrounding environment, thereby blurring the lines between indoor and outdoor living. This design choice enhances both comfort and functionality, creating a retreat that harmonizes with its natural setting.
The shared communal areas, such as gathering spaces for dining and informal interaction, reinforce social engagement. These spaces are designed to encourage creativity and collaboration while enabling poets to share their experiences and support one another in their endeavors. The pathway that encircles the garden facilitates movement and connection, promoting a sense of community among the residents.
A unique aspect of "Both Sides of the Circle" lies in its sustainable design principles. The use of locally sourced materials minimizes the environmental impact while ensuring that the structures blend into the surrounding landscape. The incorporation of gardens not only provides food and beauty but also instills a sense of responsibility towards ecological stewardship among its users.
The thoughtful integration of architecture and nature is a defining characteristic of this project, leading to an environment that nurtures the poetic spirit. Designers employed innovative solutions that align with the broader vision of creating a retreat tailored to the needs of writers, artists, and thinkers. This design approach highlights the significance of a supportive community while promoting individual creativity.
As you explore the intricate details of "Both Sides of the Circle," consider examining the architectural plans and sections that illustrate the relationship between different spaces within the project. Delving into the architectural designs and ideas will provide deeper insights into how this retreat not only serves its functional purposes but also embodies a philosophy of connection and inspiration, bridging the gap between solitude and the communal experience. The project invites you to engage with its essence and encourages a closer look at how architecture can influence the creative process.


