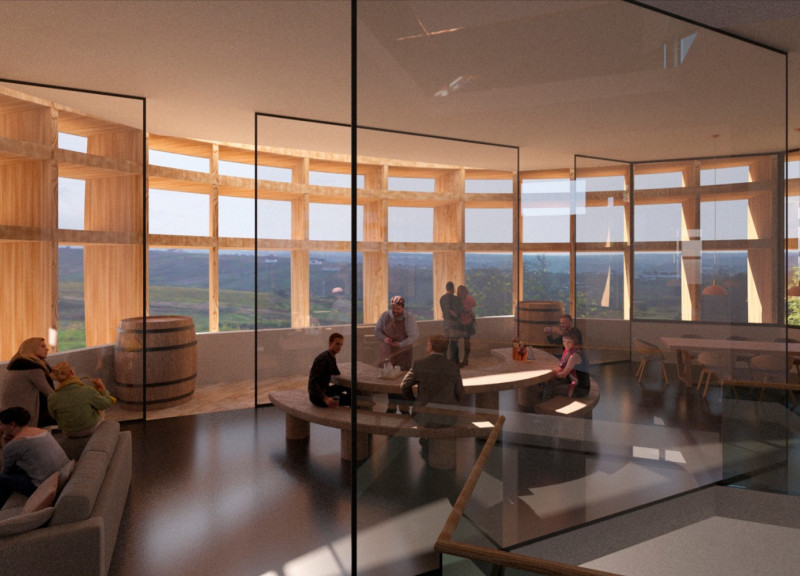5 key facts about this project
The design of the guest house is centered around the concept of integration with the natural landscape, creating a harmonious relationship between the built environment and its surroundings. The architecture emphasizes a circular layout that facilitates movement and interaction among guests, promoting a sense of community while allowing various activities to coexist in a seamless manner. This approach not only enhances the visitor experience but also reflects contemporary architectural trends that prioritize ecological responsibility and social connection.
Functionally, the guest house is designed to accommodate a diverse range of needs. The ground floor serves as the main area for reception, guest administration, and storage, ensuring that the space is accessible and welcoming. Integration of public restrooms and an elevator emphasizes the project's commitment to inclusivity. On the upper levels, multifunctional spaces are designated for olive oil tasting, communal dining, and relaxation, centralizing activities that encourage visitor interaction and cultural appreciation.
The architecture skillfully utilizes materials that resonate with the local context, including reinforced concrete for structural integrity, wood sourced from local trees for warmth and aesthetic appeal, and ample glass to create a connection between the interiors and the beautiful surroundings. These materials are not only sustainable but also add to the tactile quality of the guest house, enriching the overall ambience for visitors. Ceramic tiles, reflective of traditional Portuguese craftsmanship, are utilized in common areas to enhance the experience of cultural continuity.
Unique features of the Portugal Olive Guest House include the innovative circular design, which stands in contrast to conventional linear structures, allowing for a flow of movement that fosters interaction. The incorporation of green landscaping and extensive terraces further integrates the building into its environment, offering breathtaking views and outdoor spaces for guests to enjoy. This design does not just serve a functional purpose; it invites visitors to immerse themselves in the serene and culturally rich setting of olive oil production.
Moreover, the design of the guest house is informed by sustainable practices that are increasingly vital in contemporary architecture. These include not only the use of local materials but also considerations for energy efficiency and environmental preservation. By prioritizing natural light and ventilation, the guest house minimizes its ecological footprint while maximizing visitor comfort.
Every element of the Portugal Olive Guest House combines to create an inviting, functional, and aesthetically pleasing architectural experience. The thoughtful integration of community spaces, attention to local materials, and an emphasis on sustainability are hallmarks of the design. Those interested in exploring this project further are encouraged to review its architectural plans, sections, and designs, which provide deeper insights into the unique architectural ideas that define this remarkable guest house.


























