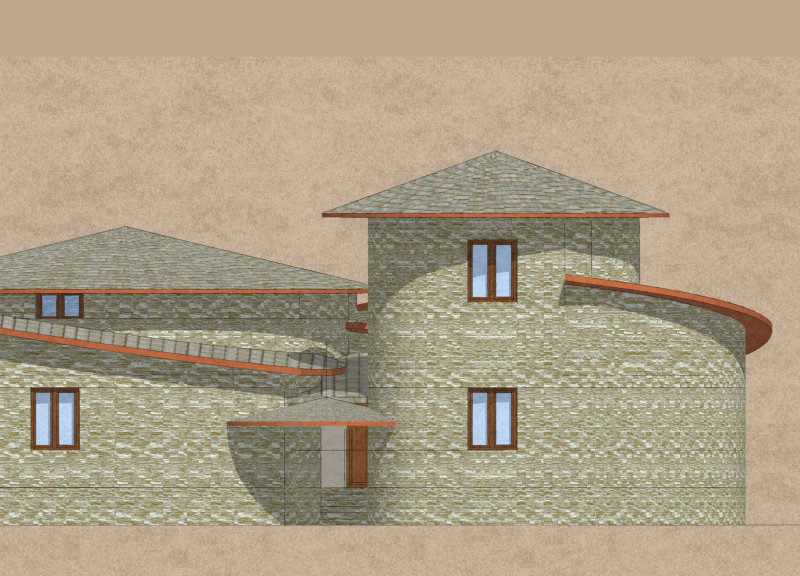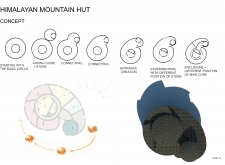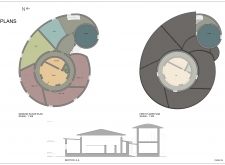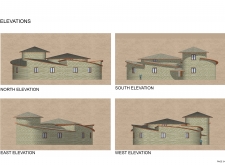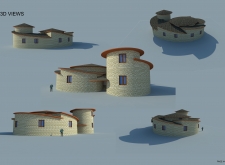5 key facts about this project
This mountain hut represents a new approach to living in remote and often challenging climates. Rather than imposing upon the landscape, the design integrates seamlessly with the natural contours of the terrain, blending into the environment both visually and physically. The overarching concept revolves around a circular structure, which not only optimizes spatial efficiency but also creates a natural flow that encourages social interaction and community bonding. The circular form stands in sharp contrast to conventional rectangular structures, promoting inclusivity and shared experiences among its occupants.
The primary function of the Himalayan Mountain Hut is to provide shelter and communal areas for visitors and locals alike. It encompasses essential living spaces, including a kitchen, dining area, private sleeping quarters, and utility spaces, all designed with particular attention to accessibility and comfort. The layout features a well-thought-out distribution of spaces that promotes both private and communal activities. This balance is intended to enhance the user experience, offering solitude when desired, while also supporting gatherings and interactions that foster a sense of community.
An important detail of the project lies in its careful selection of materials, which reflect both the local context and the architectural narrative. Local stone is prominently featured, providing not only structural integrity but also excellent thermal mass, making the hut resilient against the region's temperature fluctuations. Exposed wood beams are used as structural accents that add warmth and texture to the interior spaces. Large glass windows are strategically placed to frame the picturesque views of the surrounding mountains, inviting natural light and creating a connection between the indoors and outdoors.
Unique design approaches employed in the Himalayan Mountain Hut enhance its functionality and user experience. The project's architects have taken into account the harsh weather conditions typical of the high-altitude setting. The circular design is not only aesthetically pleasing but also aids in wind resistance and snow accumulation management. Furthermore, the central void within the structure facilitates natural ventilation and light distribution, ensuring that the interior environment remains comfortable despite external conditions.
The incorporation of traditional building techniques is another noteworthy aspect of this project. By drawing inspiration from local vernacular architecture, the design honors the cultural heritage of the region while adapting those forms to contemporary needs. This sensitivity to context informs both material selection and construction methods, fostering a dialogue between past and present architectural practices.
Overall, the Himalayan Mountain Hut captures a sustainable approach to architecture that is mindful of its surroundings and the needs of its users. Its design thoughtfully addresses the environmental challenges of the region and offers an innovative perspective on community-centric living in remote areas. For those interested in exploring the intricacies of this project further, reviewing the architectural plans, sections, designs, and ideas provided with the project presentation will yield deeper insights into its comprehensive design philosophy. This exploration can enhance understanding of how architecture can respond to both the human experience and the natural landscape in a meaningful way.


