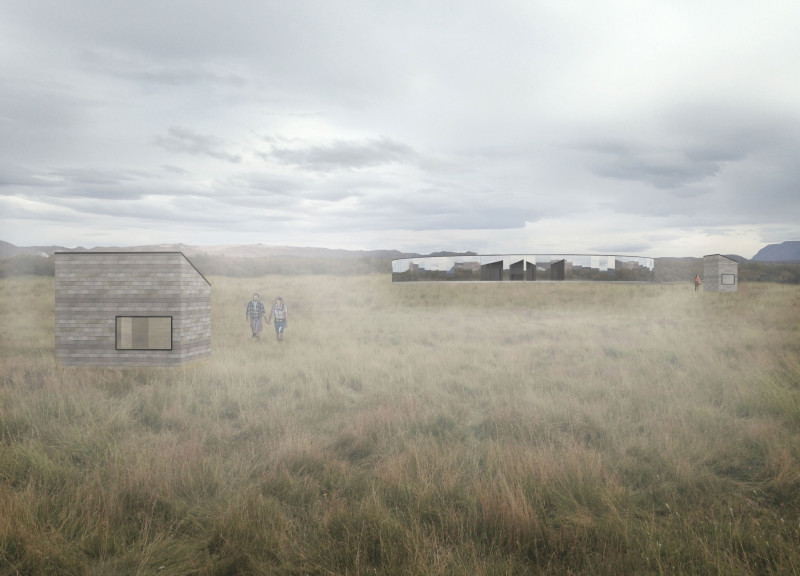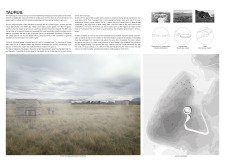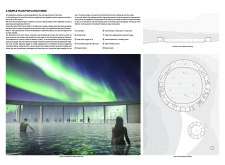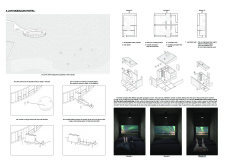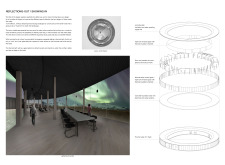5 key facts about this project
The primary function of the Taurus project is to provide a unique lodging experience that celebrates the natural beauty of Iceland while ensuring comfort and adaptability. The design prioritizes observation and interaction with the extraordinary phenomena of the auroras. Guests are invited to experience a multifaceted connection to nature through carefully constructed living spaces that feature expansive views, encouraging engagement with the shifting landscapes outside.
In terms of architectural design, Taurus establishes an innovative approach through its modular construction ethos. The project consists of a series of individual cabins that can be reconfigured depending on the number of guests and their preferences. This flexibility enhances the user experience by allowing for varied arrangements that cater to different needs without losing cohesion in the overall layout. The modular design serves to emphasize community while also allowing for privacy, granting occupants the ability to tailor their experience to the unique conditions of each night.
One noteworthy aspect of the project is its circular formation, which is inspired by traditional Icelandic construction methods. This shape not only creates an aesthetically pleasing silhouette against the backdrop of Iceland’s dramatic landscapes but also facilitates a comprehensive view around the building. Such a layout is particularly beneficial for observing the Northern Lights, allowing for an uninterrupted visual connection to the sky. This design choice aligns with the project’s overarching goal of incorporating the spectacle of the natural environment into the daily experiences of its occupants.
The materiality of Taurus plays a critical role in reinforcing both functionality and aesthetic appeal. Cross-laminated timber serves as the primary construction material, chosen for its strength, lightweight properties, and sustainability. This not only contributes to the structural integrity of the design but also enhances thermal insulation, addressing the need for energy efficiency in Iceland’s colder climate. The use of mirrored solar control glass further amplifies the building’s interaction with its surroundings, reflecting the ever-changing scenery and integrating the design within the landscape seamlessly.
Thermal efficiency is a paramount concern in the Taurus project, evident in the inclusion of triple low emissive glass for windows. This selection not only ensures maximized views but minimizes heat loss, elevating the building's performance during harsh weather conditions. Additionally, the project incorporates natural water management systems that draw from renewable resources, emphasizing a commitment to sustainability.
An essential component of the overall design is the integration of communal spaces, with a central thermal bath designed to foster social interaction among guests. This aspect creates an inviting atmosphere while also serving a functional purpose, enhancing the overall experience of the establishment. The relationship between private and communal spaces is thoughtfully calibrated, encouraging a sense of belonging while respecting individual privacy.
In evaluating the unique design approaches captured in the Taurus project, it is clear that the vision extends beyond mere architecture to encompass an environmental ethos and cultural resonance. The thoughtful arrangement of structures, the selection of materials that reflect a commitment to sustainability, and the adaptability of the design create a framework that enhances the natural beauty of Iceland without imposing upon it. This delicate interplay invites guests to embrace their environment fully and enjoy the serene landscape that surrounds them.
For those interested in diving deeper into the architectural ideas presented in this project, a closer examination of the architectural plans, sections, and designs will provide further insight into the meticulous thought process that has shaped Taurus. Explore the project's presentation for comprehensive details and to appreciate the nuances that underline this innovative architectural endeavor.


