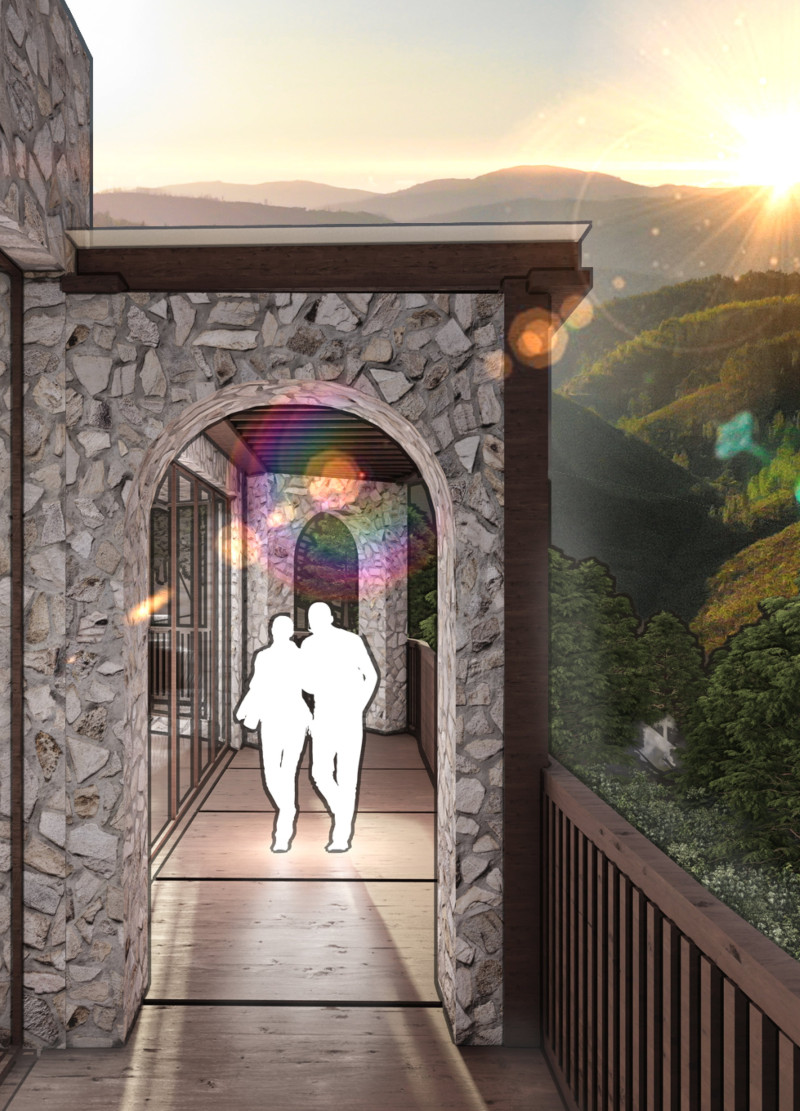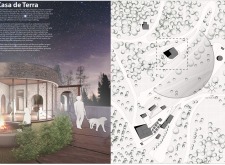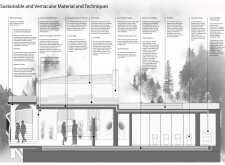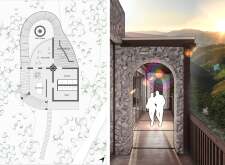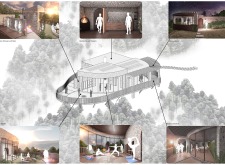5 key facts about this project
At its core, Casa de Terra signifies a commitment to architectural practices that honor and respect the surrounding landscape. The layout of the building is characterized by its circular form, which facilitates an inclusive atmosphere and promotes easy movement throughout. This design encourages interaction, fostering a sense of community among users. The thoughtful organization of spaces includes a dedicated yoga studio, a tea kitchen, and adjacent outdoor areas such as showers and a garden, all seamlessly connected to create a cohesive experience.
One of the standout features of this architectural project is its choice of materials, which highlights the importance of sustainability. The use of regional timber for structural elements exemplifies eco-friendly practices, as it not only reduces the carbon footprint but also enhances the thermal performance of the building. Local stone walls blend beautifully with the natural landscape, providing robust durability while maintaining aesthetic continuity with the surroundings. The incorporation of insulated glass panels further ensures energy efficiency while allowing ample natural light to flood the interiors.
Additionally, eco-friendly finishes and landscaping approaches enhance the building's environmental profile. Features such as green walls not only serve as insulating elements but also enhance the overall experience of being immersed in nature. The implementation of a rainwater collection system demonstrates a thoughtful approach to resource management, allowing for the use of recycled water in various applications, from irrigation to plumbing.
The design also emphasizes user comfort and energy efficiency through features like radiant floor heating, which distributes warmth evenly throughout the living spaces. Solar panels installed on the roof reflect a forward-thinking approach to energy consumption, enabling the building to harness renewable energy sources and reduce reliance on conventional power supplies.
What truly sets Casa de Terra apart is its unique design philosophy, which intertwines architecture with the principles of wellness and mindfulness. By integrating communal gathering spaces with tranquil surroundings, the project creates an environment that encourages users to engage with both the building and nature in a meaningful way. The outdoor wooden deck serves as a vital transition zone, inviting people to experience the tactile and sensory elements of the landscape.
The architecture of Casa de Terra reflects thoughtful and intentional design approaches that prioritize both the individual experience and the collective well-being of its users. The project embodies a practical and responsive design philosophy, emphasizing adaptability and functionality in every aspect.
For those interested in exploring this project further, delving into the architectural plans, architectural sections, and architectural designs can provide valuable insights into the intricate details and innovative ideas behind Casa de Terra. The commitment to respectful, community-focused, and environmentally conscious architectural practices marks this project as a noteworthy example of contemporary design in harmony with its natural surroundings.


