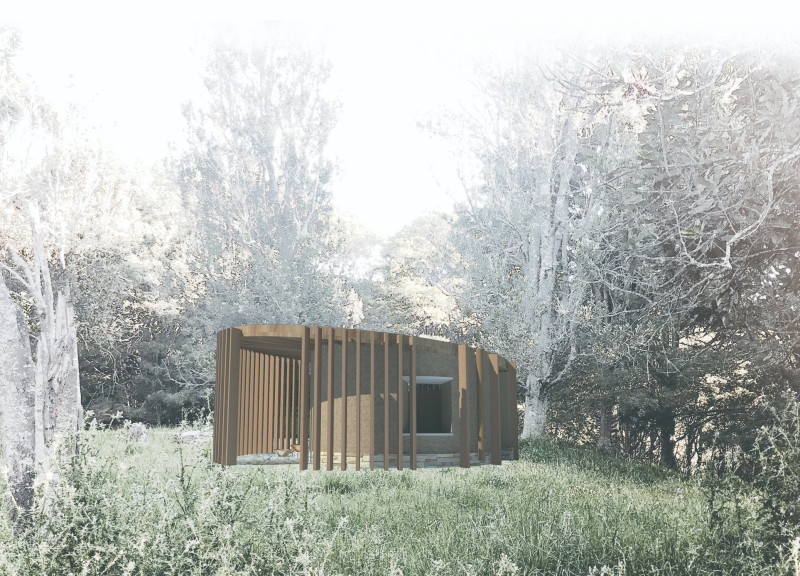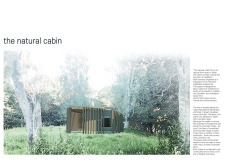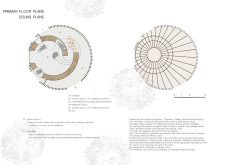5 key facts about this project
The architectural design prioritizes user engagement by incorporating elements that foster a seamless interaction between indoor and outdoor environments. Key to its function are the carefully defined spaces that encourage a variety of meditation forms, catering to the needs of different individuals and enhancing the overall experience.
Material selection significantly contributes to the cabin's integration with its environment. The primary materials include wood, stone, and glass, each serving a distinct purpose. Wood is primarily used for structural components, providing warmth and a sense of comfort. Stone contributes to thermal efficiency while offering a tactile connection to the earth. Glass facilitates abundant natural light and unobstructed views, reinforcing the bond between the structure and the surrounding landscape.
Unique Design Features
The circular form of the Natural Cabin distinguishes it from conventional rectangular structures. This design embodies principles of organic architecture, inspired by shapes and forms found in nature, particularly trees. Each component of the building responds to the environment, offering diverse sightlines and spatial configurations that adapt to various meditative practices.
The layout includes transitional corridors that guide users from the entrance to the main meditation zones. These corridors, characterized by their stirring interaction with materials, prepare individuals mentally for meditation. Floating circular seating areas within the meditation spaces enable users to choose their posture, whether seated or lying down, promoting comfort and facilitating different practices.
Spatial Optimization
The Natural Cabin's design optimizes its spatial dimensions to encourage an immersive experience. Each section serves a specific purpose, from dedicated meditation areas to a small altar for processing flower essences. This careful delineation of space enhances user engagement and comfort, ensuring that the cabin serves as an effective tool for introspection.
The integration of light is a critical aspect of the architectural design. Strategically placed openings allow natural light to flood the interior, creating a calm and serene atmosphere. This connection to light further emphasizes the project's dedication to blending environment and architecture.
For those interested in understanding the full range of architectural ideas, designs, and sections related to the Natural Cabin, further exploration of the project presentation is recommended. These resources will provide valuable insights into the cabin's architectural plans, detailing the intention behind its innovative design choices and material selections.
























