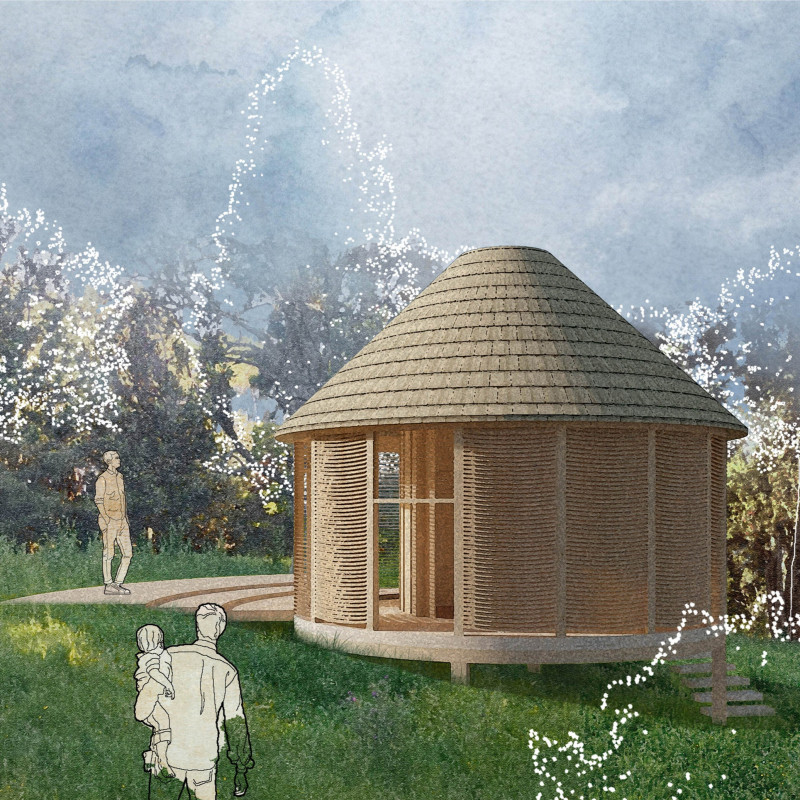5 key facts about this project
The cabin is characterized by its circular form, which fosters an inclusive and safe environment. This geometric choice deviates from conventional rectangular buildings, allowing for a more organic integration with the environment. The structure is not just a physical space but a conduit to greater experiences of mindfulness, inviting users to engage with both the interior and surrounding landscape. The careful layout of the cabin guides users toward a central meditation area, promoting a journey of introspection and peace.
In terms of materials, the project emphasizes a strong connection with nature. Wood is the predominant material used in the construction, forming the structural supports and cladding that envelop the cabin. This choice not only enhances the aesthetic quality of the architecture but also provides warmth that is conducive to relaxation. The exterior features vertical wooden slats that serve as both functional and aesthetic elements, allowing natural light to filter into the interior while maintaining a degree of privacy. Such design choices facilitate a dynamic interaction between the indoor space and the natural world, enabling users to feel grounded within their environment.
The roof, constructed from clapboard, reflects traditional craftsmanship while ensuring effective waterproofing—a practical consideration for any structure located in a natural setting. The flooring is innovatively designed with a combination of wooden laths, crushed aggregates, and sand. This unique approach blurs the boundaries between indoor and outdoor environments and provides a tactile experience essential for meditation, encouraging visitors to engage with the space in a more physical way.
Glass panels are strategically placed to maximize views of the surrounding nature without sacrificing comfort. This thoughtful integration of transparency further connects users with the outside world, allowing for an immersive experience that enhances the meditative purpose of the space. Additionally, semi-translucent fabrics are employed in protective screens, serving the dual purpose of safeguarding against insects while allowing gentle light to illuminate the interior.
The design of the meditation cabin prioritizes user experience by considering the sensory interactions individuals will have within the space. The varying uses of light, texture, and material reflect an understanding of how physical environments can influence mental states. The adaptable layout comfortably accommodates five individuals, making it suitable for both personal reflection and shared experiences.
Unique design approaches in this project can be seen in the attention to human-scale elements and the embodiment of environmental sustainability. The circular layout is not merely an aesthetic choice; it's deliberate in creating a sense of wholeness and continuity, reflecting natural forms and patterns. The emphasis on natural materials highlights a commitment to sustainability, ensuring that the structure not only harmonizes with the landscape but also minimizes environmental impact.
For readers interested in deepening their understanding of this meditation cabin project, exploring the architectural plans, sections, and designs will offer a clearer view of the thoughtful details and unique ideas that have informed this work. The project stands as a prime example of how architecture can serve as a facilitator for well-being and reflection, providing a space that resonates with serenity and introspection.


























