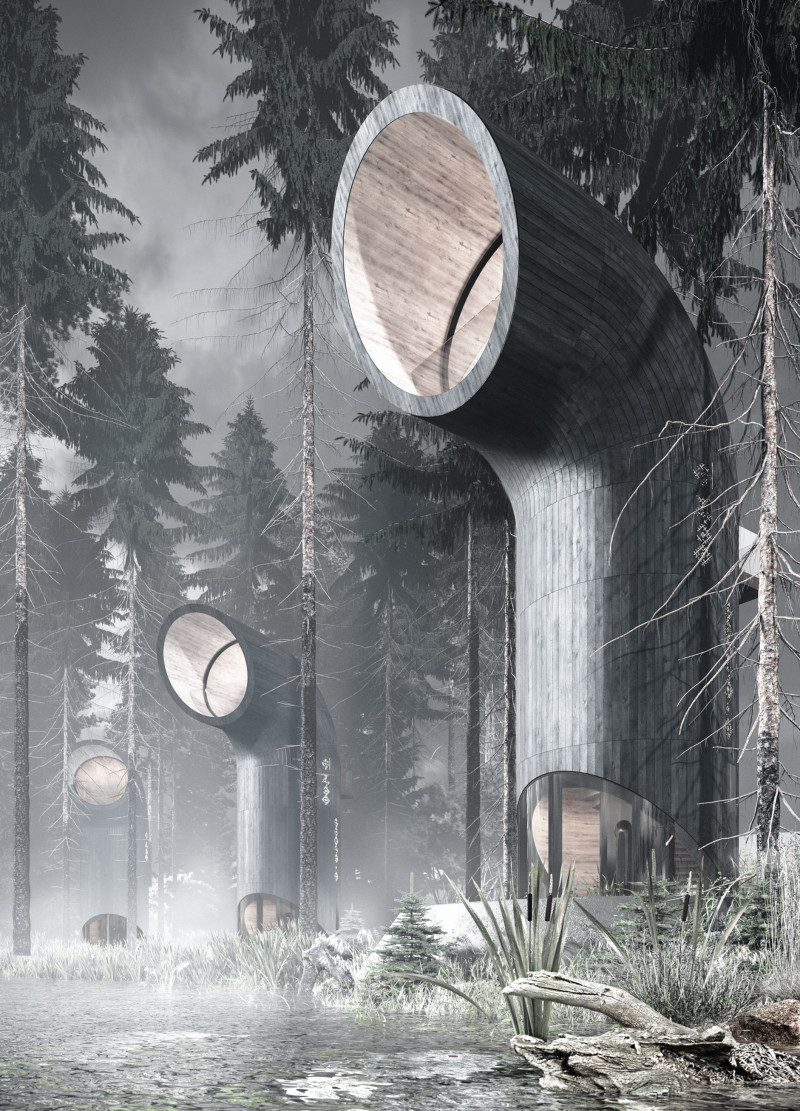5 key facts about this project
The primary function of "The Periscope" is to serve as a haven for individuals seeking solace from the demands of everyday life. By integrating minimalist design with the local landscape, the project emphasizes the importance of nature in contributing to mental well-being. Located by a serene lake and surrounded by dense woodlands, the architecture is intended to enrich the visitor experience through its immersive environment.
At a detailed level, "The Periscope" comprises several meticulously designed cabins, each with a distinct circular form that allows for maximum visibility of the surrounding scenery. The curves of these structures mimic the organic lines found in nature, creating a blend between human-made and natural elements. Each cabin features large expanses of glass strategically positioned to provide stunning vistas while ensuring ample natural light inside. This thoughtful design approach not only enhances the spatial experience but also reinforces the relationship between the occupants and their environment.
The selection of materials plays a crucial role in defining the character of the project. Locally sourced timber is predominant in the interiors, lending warmth and familiarity alongside the sturdiness of concrete used for the primary structure. The use of glass facilitates transparency, allowing for unobstructed views and fostering a psychological connection with the forest. Sustainable practices are vital to the project, with the use of LED lighting systems minimizing energy consumption while maintaining a gentle ambiance for nighttime use.
The overall layout of the cabins is intentionally staggered, offering varying elevations that enhance the visual experience and encourage exploration of the site. This careful planning invites visitors to move through the space, discovering new perspectives with each step. The cabins' interiors are designed for flexibility, catering to individual needs while maintaining a sense of cohesiveness within the whole project.
What sets "The Periscope" apart from conventional architectural designs is its emphasis on ecological integration and sustainable practices. Every aspect of the project is considered in relation to its impact on the surrounding environment. The careful placement of cabins reduces the disturbance to the natural landscape, allowing existing trees and wildlife to thrive. The design doesn't merely occupy space; it engages with the ecology of the site.
In addition to its engaging forms and sustainability efforts, "The Periscope" embodies a unique approach to mindfulness through architecture. By prioritizing introspection and interaction with nature, the design seeks to inspire a new understanding of the self amid the natural world. This philosophical underpinning adds an invaluable layer to the architectural experience, inviting users to reflect on their surroundings and their place within them.
For those interested in understanding the broader implications of "The Periscope," delving into the architectural plans, sections, and designs will provide deeper insight into the thought processes that shaped this project. Exploring the architectural ideas at work reveals not only the structural narratives but also the ethos behind the design. Engaging with the intricate details will enrich appreciation for how architecture can foster a connection to nature while serving as a functional space for personal growth and serenity. I encourage you to review the project presentation for an in-depth exploration of these elements and their respective contributions to the overall vision of "The Periscope."


























